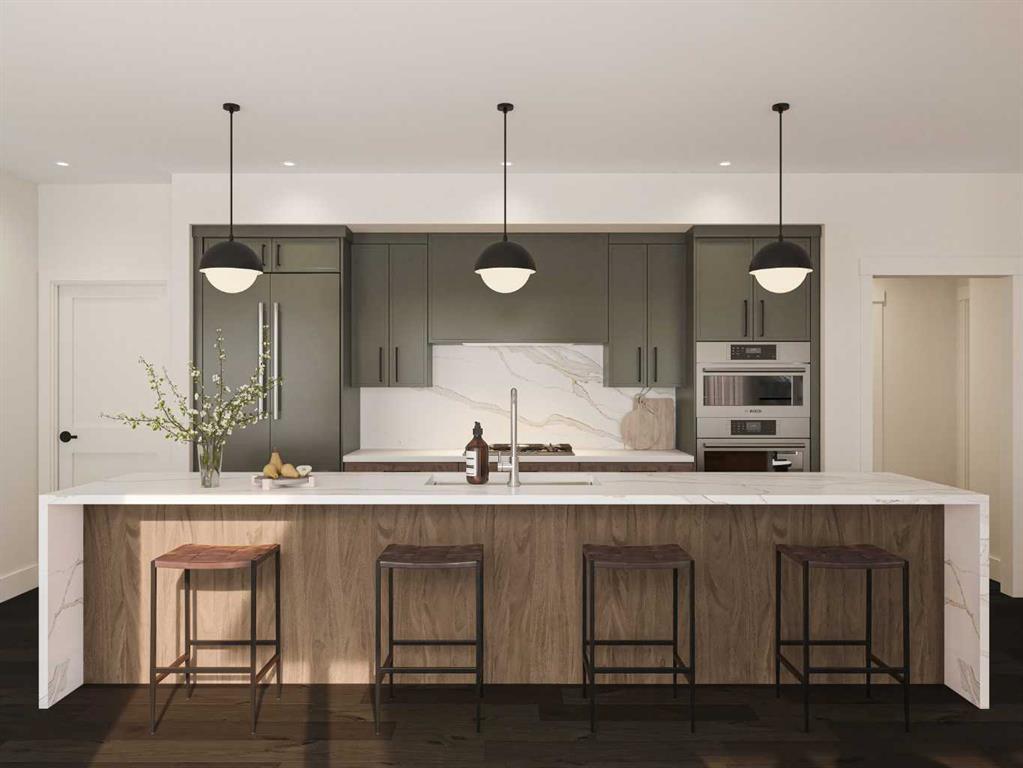831, 101h Stewart Creek Rise, Canmore
MLS® # A2240422
Top-Floor Luxury Living with Stunning Mountain Views - Discover refined mountain living in Unit 842, a stunning fourth-floor residence in the newly released Hortus Building by The Canmore Renaissance, located in the heart of Three Sisters Mountain Village. This beautifully appointed 2-bedroom, 2-bathroom home offers 1,230 sq ft of thoughtfully designed living space, complete with a private balcony to enjoy breathtaking views of the surrounding Rocky Mountains. The spacious layout features a luxurious primary bedroom with a spa-inspired 5-piece ensuite, a well-sized guest bedroom, and a second full 4-piece bathroom. The elegant kitchen is equipped with quartz countertops, panel-ready Bosch appliances, stained and painted millwork, and your choice of Nordic or Alpine design palettes. Interior finishes include engineered hardwood, porcelain tile, luxury vinyl tile, and an LG washer and dryer, creating a seamless blend of function and style. This pet- and kid-friendly building offers residents access to shared amenities in the adjacent Abruzzo Building, including underground parking, a fitness centre, and a residents' recreation lounge. With only 8 exclusive residences available in the Hortus Building, each offering unique layouts and views, this is a rare opportunity to own in one of Canmore’s most exciting new developments. Contact us today for full availability and details!
Bicycle Storage, Elevator(s), Fitness Center, Colf Course, Parking, Recreation Room, Secured Parking, Storage, Visitor Parking
Built-in Features, Closet Organizers, High Ceilings, Kitchen Island, Pantry, Quartz Counters, See Remarks, Soaking Tub, Storage, Walk-In Closet(s)
Built-In Oven, Built-In Refrigerator, Dishwasher, Gas Range, Microwave, Range Hood, See Remarks, Washer/Dryer Stacked
Balcony, BBQ gas line, Courtyard

MLS® # A2240422

MLS® # A2240418