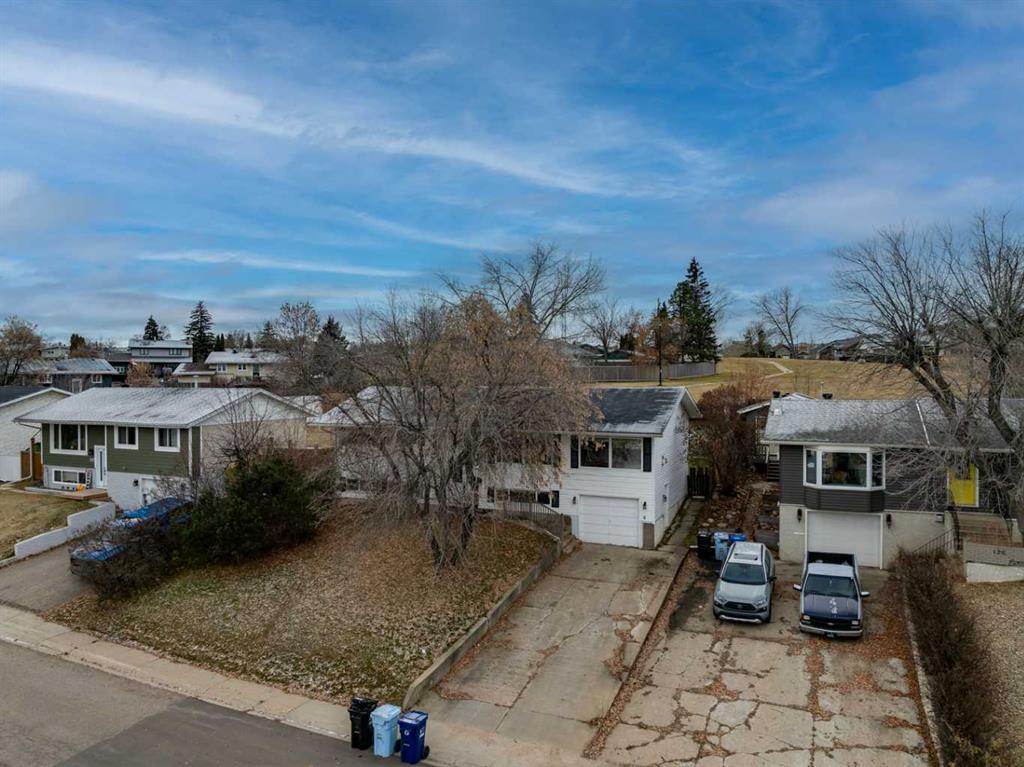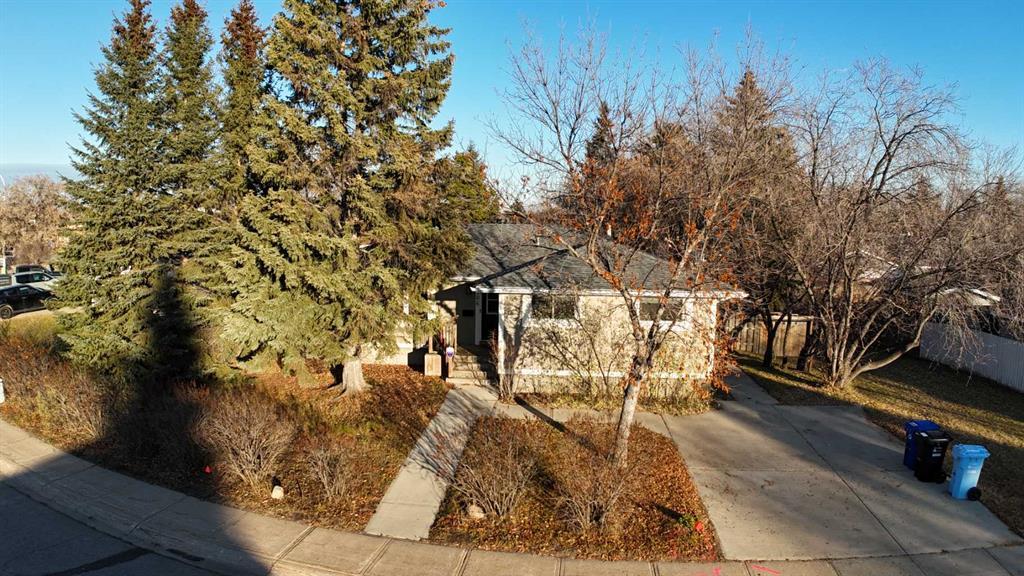121 Beaconwood Place, Fort McMurray
MLS® # A2270008
Well-maintained bungalow with numerous updates and a fully finished basement, backing onto green space. This 4-bedroom, 2.5-bath home offers 1134 sq. ft. of living space with a beautiful backyard featuring mature greenery. Upgrades include front and back doors and basement windows (2024), basement flooring (2024), concrete driveway (2022), siding (2017), basement bathroom (2017), roof (2014), and hot water tank (2016). The main level has been freshly painted and is bright and welcoming. Conveniently located close to schools, shopping, and scenic trails.
Heated Garage, Off Street, Single Garage Detached
Dishwasher, Electric Stove, Microwave Hood Fan, Refrigerator, Washer/Dryer
Backs on to Park/Green Space, Garden, No Neighbours Behind

MLS® # A2270008

MLS® # A2268111