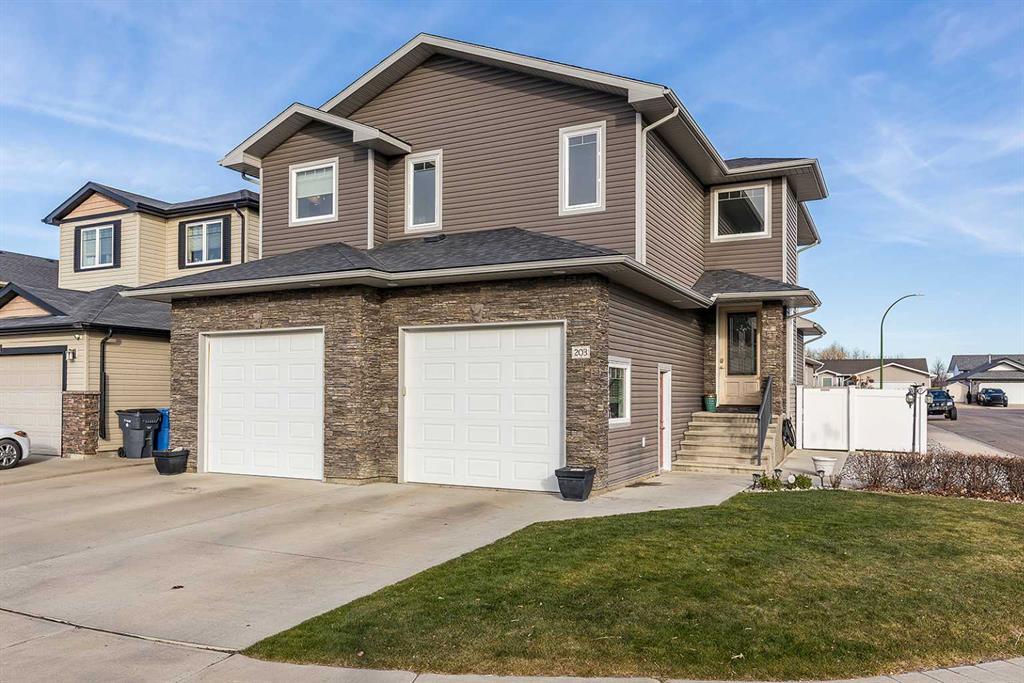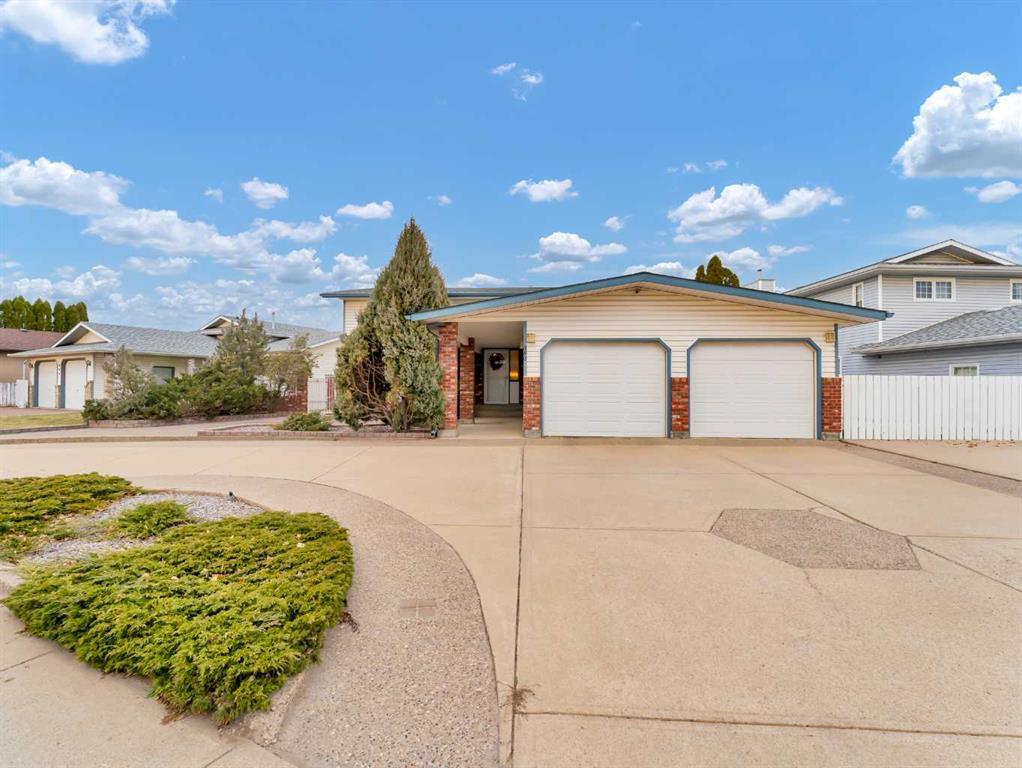203 Sterling Crescent Se, Medicine Hat
MLS® # A2270455
This impressive 4-bedroom bungalow with a dedicated office space, offers over 3,000 sq. ft. of beautifully finished living space! Floor-to-ceiling windows in the main floor family and dining areas, combined with skylights in the kitchen and main bath, create a home that is bright, airy, and inviting. Perfectly located backing onto a tranquil green space and just a short walk to a playground and water park, this home offers both privacy and convenience. The spacious foyer with vaulted ceilings welcomes you inside, leading to a chef-inspired kitchen featuring a large island, walk-in pantry, abundant cabinetry with unique details, updated tile flooring, and a full stainless steel appliance package (all within 3 years old). A gas hook-up is also available if a gas range is preferred. The luxurious primary suite is a true retreat, complete with a spa-like 5-piece ensuite featuring double vanities, a jetted corner tub, and a separate shower. The main floor also includes a cozy living room with a gas fireplace, a second bedroom, a 4-piece bath, and a well-appointed laundry room with a newer washer and dryer (3 years old).
Step through the sliding patio doors to a backyard designed for relaxation and entertaining, featuring a composite deck with BBQ gas hook-up, a fully landscaped and fenced yard, underground sprinklers, and direct access to walking paths and green space. The lower level boasts 9-ft ceilings and an incredible layout with two oversized bedrooms, each with exceptional walk-in closets, a stylish 4-piece bathroom with heated tile floors and a walk-in shower, and a spacious theatre/games room with a second gas fireplace. To complete the basement is a great sized room with no windows that can be used as a den, or a big storage room. Built with quality in mind, this home includes silent floor joists, soundproofed doors, and extra insulation for enhanced comfort and peace of mind. A heated double attached garage adds convenience, while recent updates provide even more value, including a hot water tank (4 years), furnace coil (2 years), added attic insulation (2 years), LED lighting, freshly refinished cabinets & railings and composite rear decking. If you’ve been searching for a move-in ready home with space, style, and an unbeatable location, this is the one!
Breakfast Bar, Built-in Features, Ceiling Fan(s), Closet Organizers, Double Vanity, High Ceilings, Kitchen Island, Pantry, Quartz Counters, Skylight(s), Storage, Vaulted Ceiling(s), Walk-In Closet(s), Central Vacuum, Jetted Tub
Backs on to Park/Green Space, Landscaped, No Neighbours Behind, Underground Sprinklers, Greenbelt

MLS® # A2270455

MLS® # A2269610