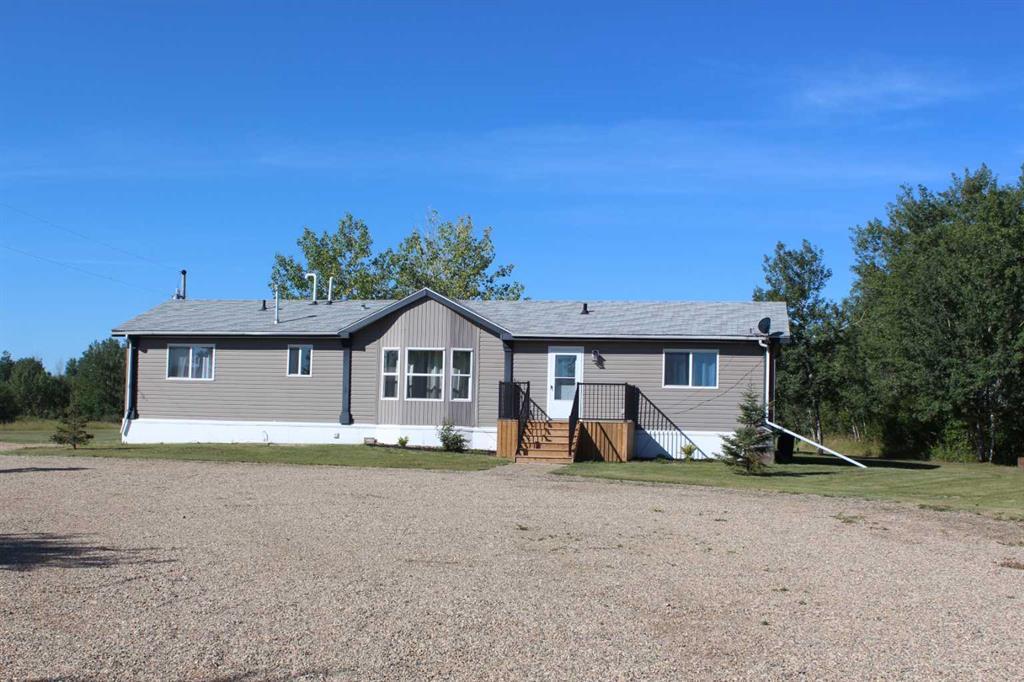235011 913 Township, Rural Northern Lights, County of
MLS® # A2269095
HUGE PRICE ADJUSTMENT!! A Stunning home with lots of space and privacy, nature at your fingertips mere steps from the back door. With 3 parks within walking distance this home is in a great location! It's truly the "creme de la creme" of homes! You will be proud to drive up to this distinguished home boasting over 1900 sq. ft. of main floor living space with a walk-out basement. A spacious tiled foyer with soaring vaulted ceiling welcomes you to a bright sun-filled Living Room that showcases a bay window ensuring an abundance of natural light to filter in on the gleaming hardwood flooring. The statuesque pillars showcase the ultimate Formal Dining Room with a handsome tiled fireplace, offering a cozy ambiance on the cooler evenings. Delightful South-western evening sun streams into the beautiful Kitchen, which is dressed in wood cabinetry and boasts a generous amount of counter space, stainless steel appliances, and plenty of cupboards and pantry space. The garden door opens to a fabulous new two-tier deck to enjoy a late evening dinner party under the Northern skies, or to relax and listen to the birdsongs echoing from the backdrop of the majestic trees. The fully fenced 1/2 acre yard is perfect for your little ones, and 4-legged family members. On the east side of the home you will find 2 GREAT sized Bedrooms and the main bath with a tub/shower combo. Quietly tucked away a few stairs up is the MOST AMAZING Primary Suite that offers a walk-in closet and en-suite. The lower level sports another 2 fantastic Bedrooms , 4 pc Bathroom, a MASSIVE storage area, and Laundry Room. Just add some flooring to the huge Family Room, and it'll be the ideal place for teen hang-outs, and family movie nights. Did we forget to mention the attached heated garage, central air, and infloor heat ? This STUNNING home awaits your arrival .
Double Garage Attached, Parking Pad
Kitchen Island, Storage, Vaulted Ceiling(s)
Dishwasher, Dryer, Electric Stove, Refrigerator, Washer
Fire Pit, Private Yard, Storage
Back Yard, Front Yard, Landscaped, Private

MLS® # A2269095