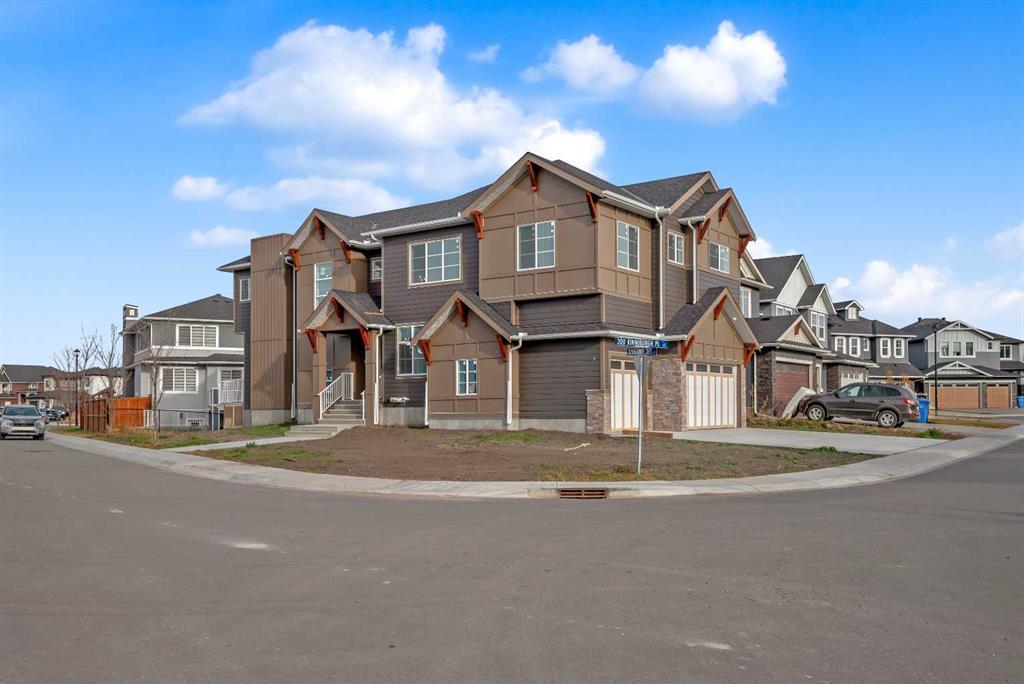172 Seagreen Way, Chestermere
MLS® # A2268032
ON ONE OF THE BIGGEST LOT IN AREA (OVER 0.27 ACRES/12011.55 SQ FT)!! TRIPLE ATTACHED GARAGE!! MASSIVE DRIVEWAY TO PARK YOUR RV & TOYS!! NO NEIGHBOURS BEHIND!! MAIN FLOOR BEDROOM & FULL BATH!! 2900+ SQFT OF LIVING SPACE!! 5 BEDROOMS & 4 BATHS!! OPEN TO BELOW!! Welcome to this beautifully designed home in the highly sought-after community of KINNIBURGH! As you step inside, you’re greeted by a bright living area open to below, flowing seamlessly into the family room with a cozy fireplace and large windows that fill the home with natural light. The chef-inspired kitchen features stainless steel appliances, built-in features, a large island, and a spice kitchen — perfect for all your culinary needs! A main floor bedroom with a full bath offers convenience and flexibility. Upstairs, you’ll find 4 BEDROOMS and 3 FULL BATHS, including a luxurious 5PC ENSUITE BATH and walk-in closet. 2 BEDROOMS share a Jack & Jill 5PC BATH, while the fourth BEDROOM has access to another FULL BATH. The open den area on this level is ideal as a home office or second family room. This home comes complete with a TRIPLE ATTACHED GARAGE and a spacious driveway for extra parking. Located close to Chestermere Lake, schools, parks, and shopping, this is the perfect family home that blends comfort, luxury, and convenience. PERFECT FAMILY HOME IN KINNIBURGH — MOVE-IN READY AND WAITING FOR YOU!!
Built-in Features, Kitchen Island, Open Floorplan, Pantry, See Remarks, Separate Entrance, Walk-In Closet(s)
Built-In Oven, Dishwasher, Dryer, Gas Cooktop, Gas Range, Range Hood, Washer
Back Yard, No Neighbours Behind, See Remarks

MLS® # A2267705