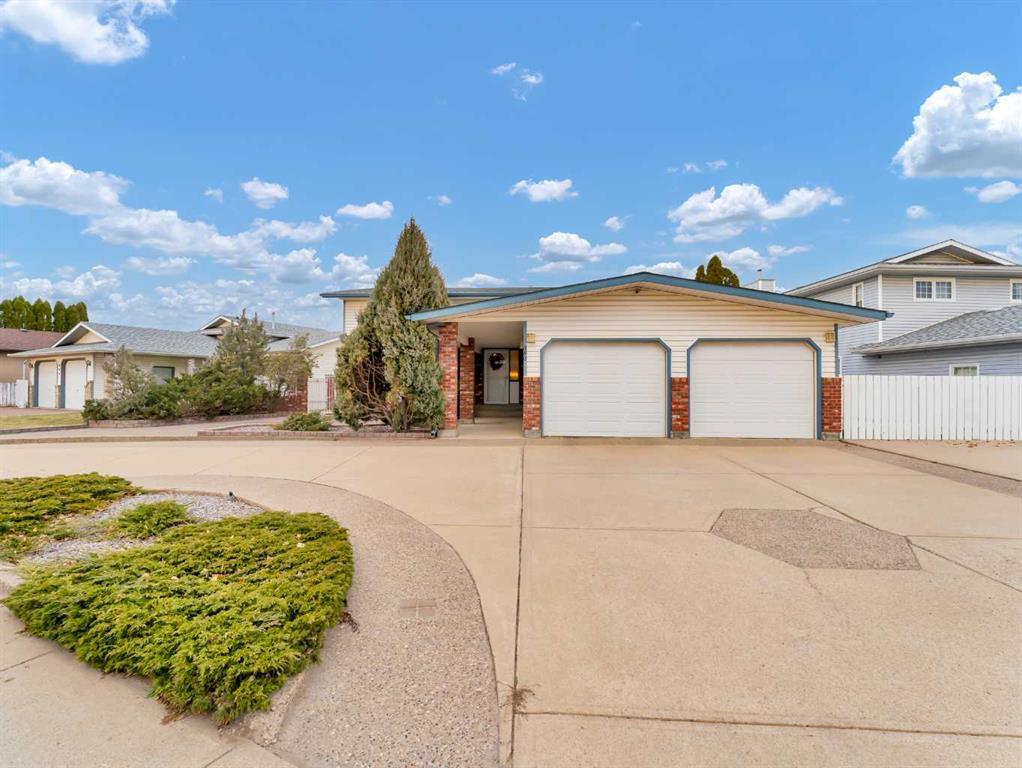331 Stratton Road Se, Medicine Hat
MLS® # A2269651
Welcome to this beautifully updated two-story home in the highly desirable Hamptons community. Enjoy rare privacy with no direct neighbors behind—this property backs directly onto a large city park, creating a quiet, serene backdrop you’ll love coming home to every day.
The moment you step inside, the bright and airy open-concept layout draws you in. A generous living room flows effortlessly into a modern kitchen equipped with plenty of cabinetry, extensive counter space, and a large pantry. Pull open the door and walk out to the covered upper deck, extending your living space outdoors.
The main floor also includes a conveniently located laundry room and a two-piece powder room. Upstairs, the primary suite features a walk-in closet and a full four-piece ensuite. Two additional bedrooms and another full bathroom complete the upper level.
The fully finished basement offers a spacious family room with dry bar, a dedicated home office area, a fourth bedroom, and a third full bathroom—perfect for guests, teens, or extended family.
Step outside to a raised covered deck, lower patio, and a fully fenced yard that feels like your own private retreat. The insulated and heated double attached garage adds year-round comfort and convenience.
Recently enhanced with brand-new vinyl plank flooring throughout, this move-in-ready home combines style, function, and an unbeatable location. Come see it for yourself
Double Garage Attached, Garage Door Opener, Heated Garage, Front Drive
Kitchen Island, Walk-In Closet(s), Dry Bar
Central Air Conditioner, Dishwasher, Dryer, Electric Stove, Microwave Hood Fan, Refrigerator, Washer
Brick, Vinyl Siding, Wood Frame

MLS® # A2269610