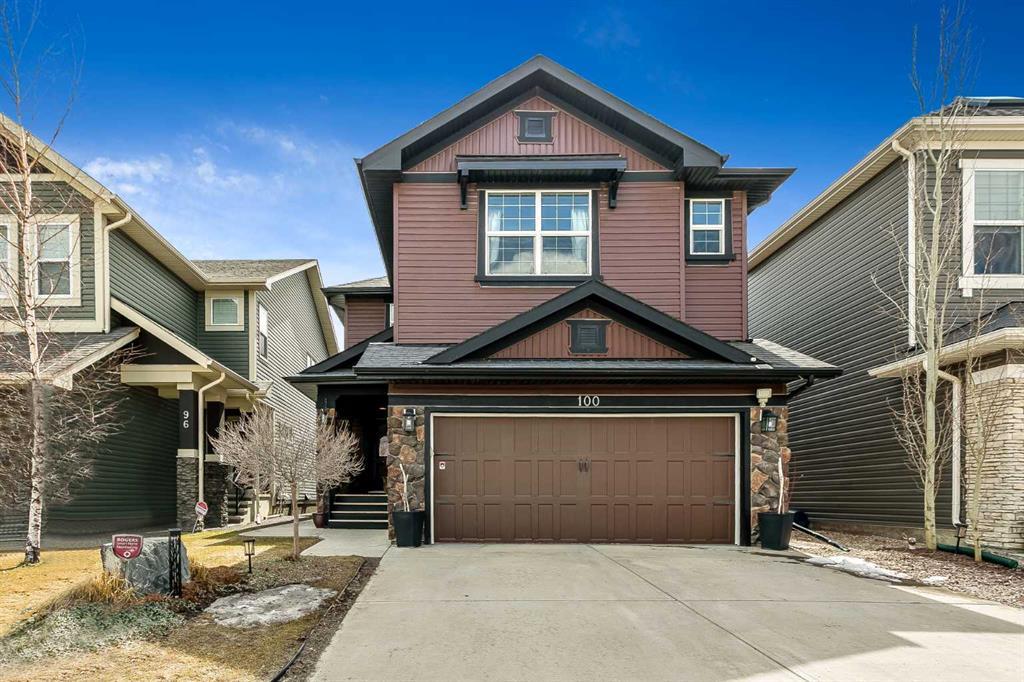3 Aspen Summit View Sw, Calgary
MLS® # A2124588
OPEN HOUSE - Fri Apr 12th, Sat 13th and Sun 14th - 12:00-5:00PM - Welcome to The Pointe! A beautiful collection of newly built, single-family homes in the sought after community of Discovery Ridge. This executive 2-storey home, including a fully finished walk-out basement, is the last of RareBuilts’ custom homes in this community. Boasting over 3,500 sqft. of versatile living space, 4 bedrooms, 3.5 bathrooms, oversized 2 car garage, extensive premium finishings and millwork, floor to ceiling oversized windows, this home will impress. The open concept main floor showcases 20’ ceilings, tile surround gas fireplace, hardwood floors throughout, and the dining room offers access to an expansive 22’ x 11’ deck overlooking Discovery’s beautiful and protected wetland. The exquisite chef’s kitchen is inclusive of full-height cabinetry, Dekton counter tops and backsplash, Kitchen Aid stainless steel appliance package including a wall oven, gas cooktop and Blanco sink. Upstairs the primary bedroom is beautifully appointed with a 5-pc spa-like ensuite boasting a free-standing soaker tub, heated floors, 10mm shower glass, a separate water closet, and an oversized walk-in closet. Bedroom 2 and 3 each feature their very own private walk-in closets. The open concept bonus room with modern black railings overlooks the main level below, a large laundry room and a dual vanity 5-pc bathroom complete the upper level. The fully developed basement comes with a cozy fireplace, full 4-pc bathroom and a 4th bedroom. Walk-out patio is surrounded by 20’ trees offering total privacy. Carefully crafted by RareBuilt and backed by Alberta New Home Warranty. Situated on a pie lot and just minutes to all amenities, the ring road and the Rocky Mountains, truly one of a kind and a must see!
Oversized, Double Garage Attached
Double Vanity, High Ceilings, Kitchen Island, No Smoking Home, Open Floorplan, Storage, Walk-In Closet(s), Vinyl Windows, No Animal Home
Dishwasher, Microwave, Refrigerator, Washer/Dryer, Gas Cooktop, Oven, Range Hood
In Floor, Forced Air, Natural Gas, ENERGY STAR Qualified Equipment, Fireplace(s)
Gas, Family Room, Recreation Room
Backs on to Park/Green Space, Creek/River/Stream/Pond, Cul-De-Sac, Pie Shaped Lot

MLS® # A2126013