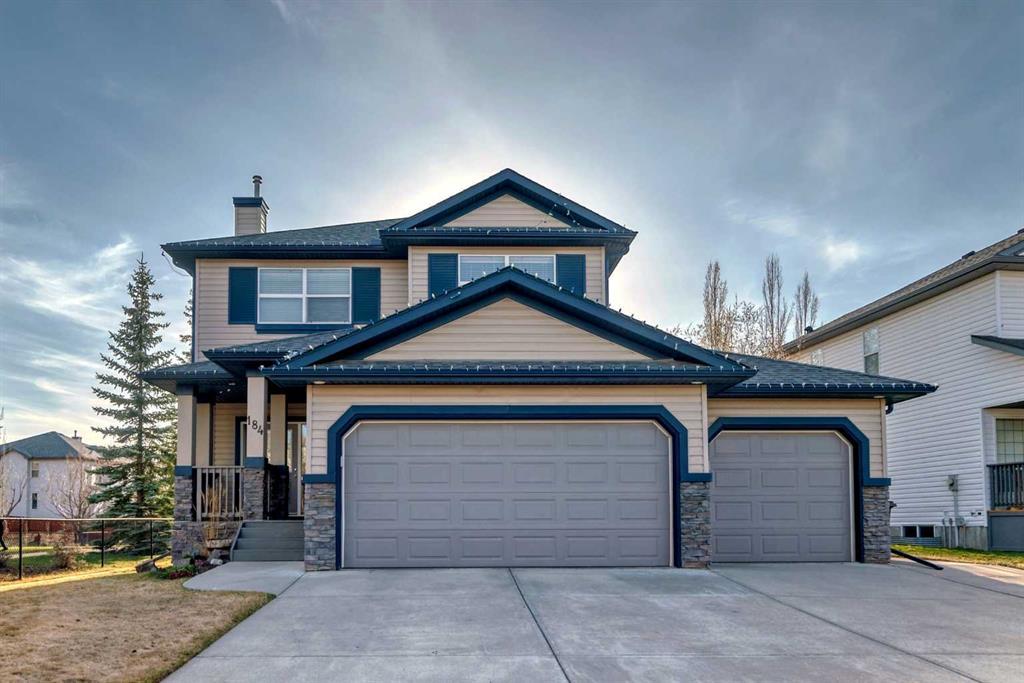174 Dawson Harbour Rise, Chestermere
MLS® # A2124631
ALMOST 3200 SQFT OF LIVEABLE SPACE, 4 BEDROOM, 3.5 BATHROOM, HUGE FRONT PORCH WITH VIEWS, DOUBLE ATTACHED GARAGE, BACK YARD - Step into your luxurious home with ample space for a large family. This home features a DOUBLE ATTACHED GARAGE that opens into your mud room, and is conveniently connecter to your laundry room. On this floor a beautiful foyer connects your office to an open living rom and kitchen. With a lovely gas fireplace to warm this space and large windows to bring in a lot of natural light, this kitchen is fully equipped with STAINLESS STEEL built in appliances. This floor opens onto your BACK PORCH and YARD. On your 2nd a LARGE FAMILY room opens to a FRONT PORCH that boasts FULL VIEWS OF THE LAKE. This porch is perfect for a morning cup of coffee or evening sunset. Your 3rd floor is complete with a large primary ensuite with 5pc bathroom and HUGE WALK IN CLOSET. 2 additional bedrooms share a 3pc bathroom in a JACK and JILL arrangement. The basement has a large rec room, 4pc bathroom and one bedroom. The back yard of this home features a large amount of space and a back porch completes this home. This home is in a beautiful location, with shops, schools, golf, and the lake just steps away.
Double Vanity, Kitchen Island, Quartz Counters, Walk-In Closet(s), Ceiling Fan(s)
Built-In Oven, Dishwasher, Dryer, Gas Cooktop, Microwave, Range Hood, Refrigerator, Washer
Back Yard, Lawn, Low Maintenance Landscape
Stone, Vinyl Siding, Wood Frame

MLS® # A2124631

MLS® # A2126444