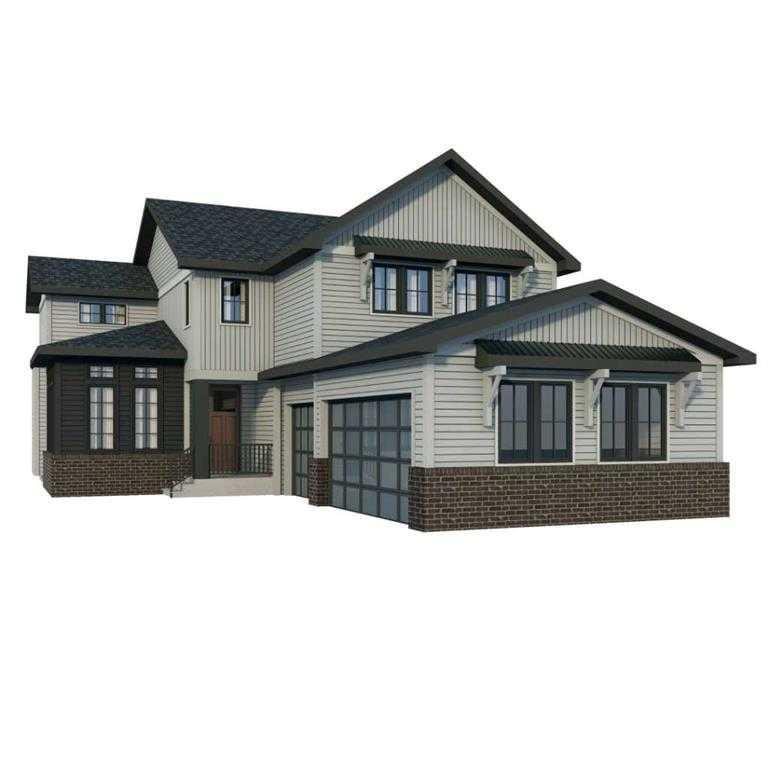658 East Chestermere Drive, Chestermere
MLS® # A2127152
Welcome to your lakeside retreat! Over 2600 square feet of developed living space in and fully renovated on both levels with quality workmanship and high end finishings; lacquered wood work for a flawless finish, new windows and doors, new stucco, shingles, furnace, hot water on demand, new central air, new deck, new built garage, new concrete driveway and 2 new built sheds! You will feel like you are vacationing all year round in this fully renovated walk out bungalow with over 2600 square feet developed living space. Modern luxury awaits as you step inside with hardwood flooring flowing throughout the upper level, knockdown ceilings with an abundance of pot lights, a uniquely design staircase and an open floor plan. The kitchen is a chef's delight with the integrated subzero appliances including a wine fridge, fridge and freezer; the gas stove with the counter to ceiling tiled wall; and the large quartz island with panoramic window views of the rear yard. The dining room has the same panoramic window view and has garden door access to the large upper deck (18x20) where you can BBQ (gas hookup) and entertain family and friends. The living room has a front facing bay window and as there is no shortage of gathering space in the home , there is also a family room which also offers a cozy gas wood burning fireplace accented with floor to ceiling tile. In the primary room you will be pleased with the two closets which offer plenty of room for your clothing and a luxurious en suite with 2 raised sink bowls, and a large walk in full body shower, a large cupboard for towels and linens and in floor heat for added comfort. The lower level walkout has a large rec room with a second fireplace flaked by seating benches with added storage. Two additional bedrooms and a full bath provide extra room for family or guests. Sliding barn door access brings you into the lower den which is a bright and inviting working space as it has yard and lake views. There is another room that is a multipurpose space, can be used as a second den or a hobby space. The sunroom is a serene and tranquil setting for enjoying 3 seasons throughout the year. Aside from the lower sunroom there is also a patio to enjoy. What would a lake property be without a dock to park your water toys? (boat lift negotiable). The double detached garage has amp service, a gas line and is oversized measuring 22.5x28. You will feel like you are vacationing all year round; situated on a .42 acre lot and backing onto a 750 Acre lake just minutes from the city of Calgary. Offering year round recreation opportunity such as Boating, fishing, swimming and winter sports such as sledding, all terrain vehicles and skating to name a few. Nothing to do but move in and start making memories for you and your loved ones in this amazing property! Don't miss out!
Double Garage Detached, Insulated, Off Street, Parking Pad, Front Drive, Garage Door Opener
Beach Front, Lake, Lake Front, Lake Privileges, Waterfront
Central Vacuum, Closet Organizers, Double Vanity, Kitchen Island, No Smoking Home, Open Floorplan, Quartz Counters, Storage, Vinyl Windows, Built-in Features, Recessed Lighting, Tankless Hot Water
Central Air Conditioner, Dishwasher, Garage Control(s), Microwave, Refrigerator, Window Coverings, Freezer, Gas Stove, Wine Refrigerator
Family Room, Gas, Electric, Recreation Room, Tile
Beach, Lake, Landscaped, Views, Waterfront

MLS® # A2127152

MLS® # A2126102

MLS® # A2126008