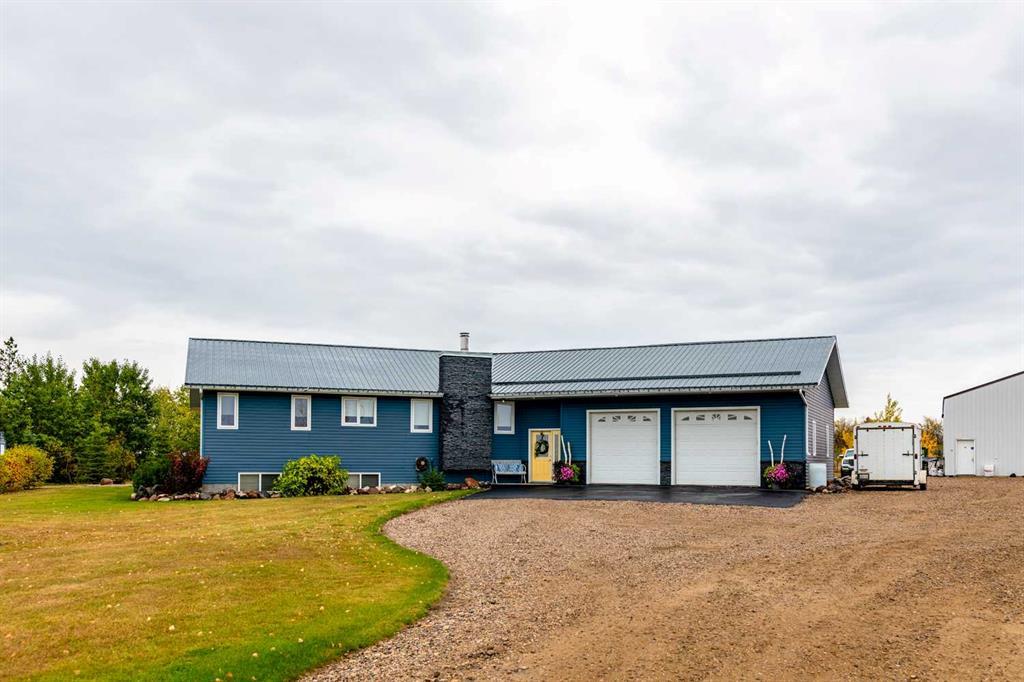73053 Twp Rd. 452, Rural Wainwright No. 61, M.D. of
MLS® # A2129512
Imagine yourself waking up here! Every morning, a lakeside coffee and a cool breeze coming off of the water. This 3 bedroom, 2 bathroom open concept cabin at Clear Lake boasts easy access at nearly grade level to the back door. You can simply drive up and walk in without having to haul groceries up or down a staircase or hill. There is ample parking at the rear, including RV parking with hook-ups and an additional bunkhouse with electricity and two extra sleep spaces. The cabin features a wrap-around deck with a huge covered patio area followed by a lakeview fire pit, additional lakefront deck, amazing swimming area (only sand, no weeds) and dock space with plenty of room for lifts and boat parking. Through the front entrance of the cabin you will find a large eat-in kitchen and family room area with patio doors that lead to the spacious covered deck and patio area. This year-round cabin has plenty to offer when considering a lakeside home or recreational property. The cabin is situated on a HUGE lot with a drilled well and large septic. Located on the wonderful East side of Clear lake - this one is a must see!
Rural Wainwright No. 61, M.D. of
Electricity Connected, Natural Gas Available, Garbage Collection, Sewer Connected, Water Connected, High Speed Internet Available
Owned, RV Access/Parking, Unpaved
Beach Access, Lake, Beach Front, Lake Front, Waterfront
Ceiling Fan(s), Laminate Counters, No Smoking Home, Open Floorplan, Pantry, Recreation Facilities
Bar Fridge, Electric Range, Freezer, Microwave Hood Fan, Refrigerator, Window Coverings, Satellite TV Dish
Family Room, Wood Burning Stove
Fire Pit, Private Yard, Storage, RV Hookup
Back Lane, Beach, Lake, Lawn, Private, Waterfront

MLS® # A2129512

MLS® # A2125544

MLS® # A2123340