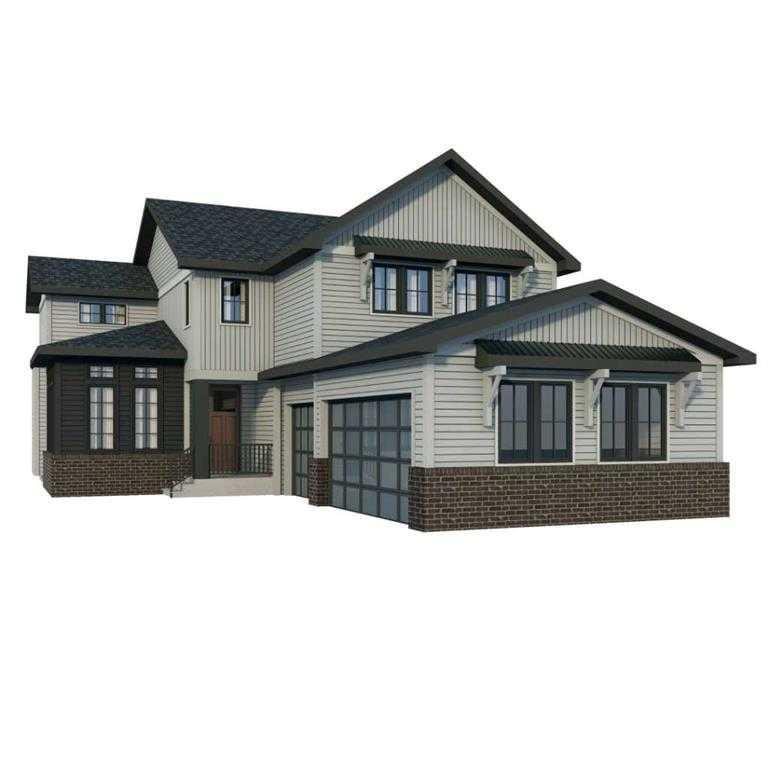658 East Chestermere Drive, Chestermere
MLS® # A2127152
Welcome to 247 Kinniburgh Place in Chestermere, where luxury meets comfort in this stunning property. As you step into this exquisite home, you're greeted by a spacious foyer that sets the tone for the elegance that awaits. The main floor boasts an open-concept layout, perfect for entertaining or simply enjoying quality time with family. The gourmet kitchen is a chef's dream, featuring high-end stainless steel appliances, granite countertops, and ample storage space. The adjacent dining area offers plenty of room for gatherings, while the cozy living room invites you to relax by the fireplace on chilly evenings. Upstairs, you'll find the master retreat, complete with a walk-in closet and a spa-like ensuite bathroom featuring a luxurious soaking tub and a separate shower. Three additional bedrooms provide plenty of space for family or guests, along with another full bathroom for convenience. The basement of this home is fully finished, offering even more living space and versatility. Whether you're in need of a home office, a playroom for the kids, or a media room for movie nights, this area has endless possibilities. There's also a fifth bedroom and another full bathroom, perfect for accommodating overnight guests or extended family members. Outside, the expansive backyard is an oasis waiting to be enjoyed. Spend summer days relaxing on the deck, firing up the barbecue, or playing games on the lush lawn. With no rear neighbours, you'll appreciate the added privacy while still being close to all the amenities Chestermere has to offer. With its prime location, luxurious features, and ample space for living and entertaining, 247 Kinniburgh Place is more than just a home—it's a lifestyle. Don't miss your chance to make this dream property your own. Schedule your viewing today and prepare to fall in love.
Ceiling Fan(s), Double Vanity, High Ceilings, Kitchen Island, Walk-In Closet(s)
Built-In Oven, Dishwasher, Electric Stove, Garage Control(s), Range Hood, Refrigerator, Window Coverings
Back Yard, City Lot, Cul-De-Sac
Concrete, Manufactured Floor Joist, Stucco, Wood Frame

MLS® # A2127152

MLS® # A2126102

MLS® # A2126008