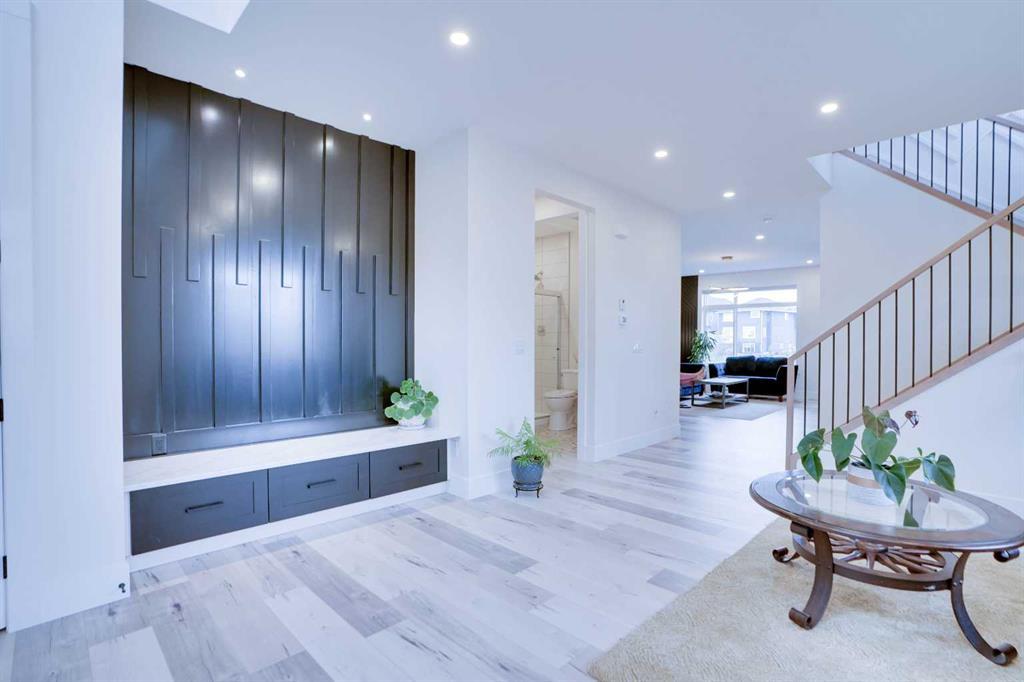219 Kinniburgh Loop, Chestermere
MLS® # A2128495
**PRICE REDUCED** Exquisite Custom-Built Luxury Haven: A Mastery of Space and Design Nestled on an expansive pie-shaped lot, this masterpiece boasts over 5,000 sq. ft. of meticulously designed living space. With 8 bedrooms, 5 full bathrooms, and an oversized driveway, this home is the epitome of grandeur and functionality, perfect for the modern family who loves to entertain.
As you step into the grand foyer, you're welcomed into a realm of open-concept elegance. The main floor unfolds into a lavish living area, a sophisticated den, and a formal dining room adorned with exquisite ceiling craftsmanship. The heart of the home is the family room, featuring a cozy gas fireplace and seamless access to the gourmet kitchen. Here, culinary dreams come alive with top-of-the-line stainless steel appliances, pristine quartz countertops, a walk-through pantry, and custom-built mudroom essentials. A four-panel sliding patio door off of the kitchen/dining area leads to a full-length deck with a sleek glass railing and natural gas hookup for BBQ. The triple garage is more than just a parking space—it's an oversized, heated, and insulated sanctuary for your vehicles and hobbies, complete with drywall finishing. Ascending to the upper level, discover a versatile bonus room, a luxurious master suite offering a private balcony, a spa-like 5-piece ensuite, and an expansive walk-through closet with built-in organization. Three additional bedrooms, and two elegant 4-piece bathrooms, ensure ample space for family and guests alike. The fully finished walkout basement is a retreat within itself, featuring 3 more bedrooms, a full bathroom, a second laundry, and a vast recreational room equipped with built-ins and a wet bar—perfect for entertaining and relaxing. Step outside onto the aggregate patio that overlooks the fully landscaped backyard complete with irrigation/sprinkler system. This home is fully wired for sound with speakers, including in the garage. Other features include security cameras, an alarm system, and air conditioning. With extensive upgrades and an unparalleled location, this home is a testament to architectural thoughtfulness and design finesse. Experience the pinnacle of luxury living. Schedule your private showing today.
Aggregate, Front Drive, Heated Garage, Insulated, Oversized, Triple Garage Attached
Built-in Features, Ceiling Fan(s), Central Vacuum, Chandelier, Closet Organizers, Double Vanity, French Door, High Ceilings, Jetted Tub, Kitchen Island, Open Floorplan, Pantry, Quartz Counters, See Remarks, Storage, Walk-In Closet(s), Wet Bar, Wired for Sound
Built-In Oven, Built-In Refrigerator, Central Air Conditioner, Dishwasher, Dryer, Garage Control(s), Gas Cooktop, Microwave, Range Hood, Washer, Window Coverings, Wine Refrigerator
Family Room, Gas, Mantle, Stone
Balcony, BBQ gas line, Private Yard
Back Yard, Cul-De-Sac, Lawn, Landscaped, Street Lighting, Pie Shaped Lot, Private

MLS® # A2128912