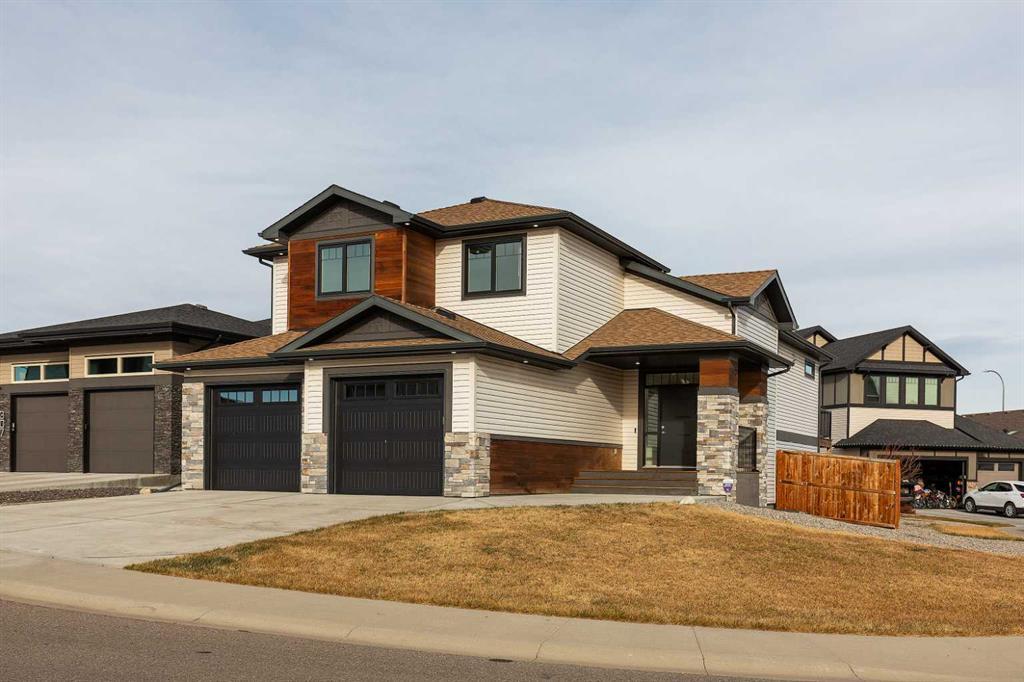303 Canyon Estates Place W, Lethbridge
MLS® # A2270847
Welcome to 346 Sixmile Ridge S, a stunning custom-built former show home located in the prestigious Southgate community! This impressive bilevel home spans 1,744 sq. ft., offering an exceptional blend of luxury, functionality, and style.
The main floor boasts high-end finishes throughout, including gleaming hardwood floors, granite countertops, and an open-concept design that’s perfect for both family living and entertaining. With 5 bedrooms and 3 bathrooms, there’s ample space for everyone. The spacious primary suite features a luxurious ensuite and walk-in closet.
The basement is a standout feature, with an illegally suited layout that includes a separate walkout entrance, a cozy gas fireplace, and a dedicated gym area. This space offers incredible flexibility for extended family, guests, or added income potential.
Additional highlights include a double attached garage, beautiful curb appeal, and a location that’s second to none. You’ll be just minutes away from shopping, schools, and a wide array of amenities.
Closet Organizers, French Door, Granite Counters, High Ceilings, Vinyl Windows, Kitchen Island, Open Floorplan, Pantry, Soaking Tub, Separate Entrance, Storage, Sump Pump(s), Vaulted Ceiling(s), Walk-In Closet(s)
Central Air Conditioner, Dishwasher, Garage Control(s), Microwave Hood Fan, Refrigerator, Stove(s), Washer/Dryer, Window Coverings
Exterior Entry, Finished, Full, Suite, Walk-Up To Grade
Cement Fiber Board, Concrete, Stucco

MLS® # A2270847