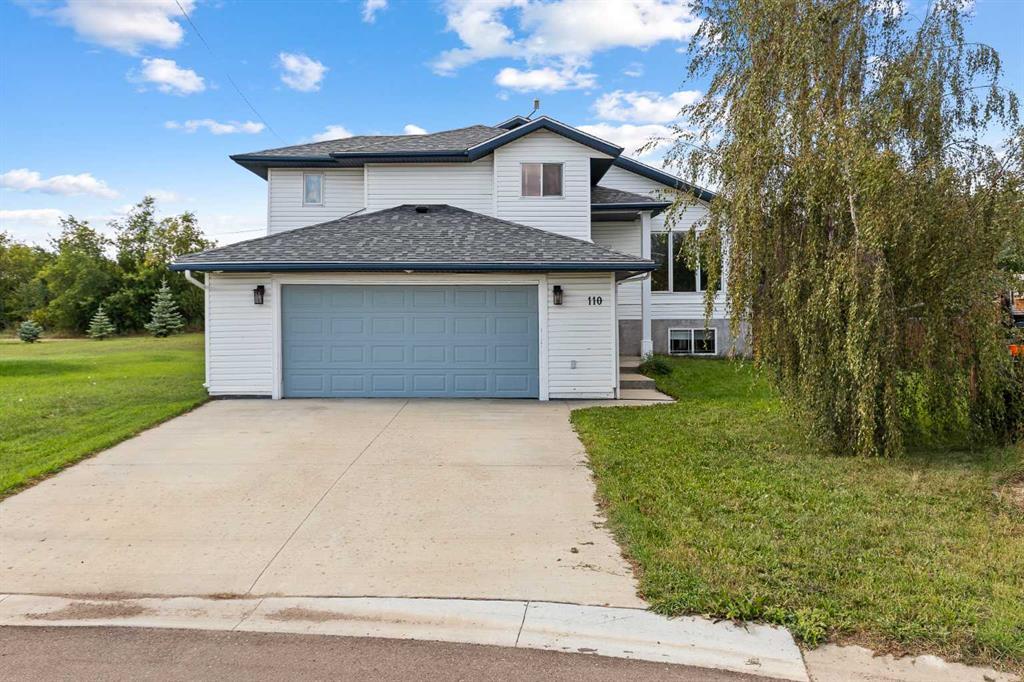5007 46 Avenue, Forestburg
MLS® # A2254450
PRICE REDUCED – Incredible Value in This Well-Loved Family Home!
This beautifully designed two-storey home, lovingly maintained by the original family since it was built in 1979, is now offered at a newly reduced price—making it a rare opportunity you won’t want to miss. The heart of the home is the open-concept family room, complete with vaulted ceilings and a cozy gas fireplace—a warm and inviting space perfect for gathering with loved ones. A second living room provides extra flexibility and could easily be converted into a fourth bedroom, home office, or playroom. Upstairs, you’ll find three generously sized bedrooms and a unique three-season sun porch. Enjoy your morning coffee or unwind with a glass of wine while taking in peaceful west-facing views. The finished basement offers a private one-bedroom suite with a separate entrance, ideal for generating rental income, hosting guests, or creating a comfortable in-law suite. A single attached garage leads directly into a spacious workshop—perfect for hobbyists, DIYers, or woodworking enthusiasts. Step through the garden doors to the screened-in back porch, which opens into a beautifully maintained, fully fenced backyard featuring fruit trees, flower beds, and ample space for gardening, entertaining, or family fun. With its solid construction, thoughtful layout, and flexible living spaces, this home is full of potential—and now more affordable than ever.
Don’t miss your chance—book your showing today!
Parking Pad, Single Garage Attached
Kitchen Island, Bookcases, Ceiling Fan(s), Central Vacuum, High Ceilings, Separate Entrance, Sump Pump(s), Vaulted Ceiling(s), Walk-In Closet(s)
Built-In Oven, Dishwasher, Microwave, Range Hood, Refrigerator, Window Coverings, Electric Cooktop, Stove(s), Washer/Dryer
Finished, Full, Exterior Entry, Suite
Fruit Trees/Shrub(s), Garden, Irregular Lot, Lawn, Back Lane, Back Yard

MLS® # A2254751

MLS® # A2254597