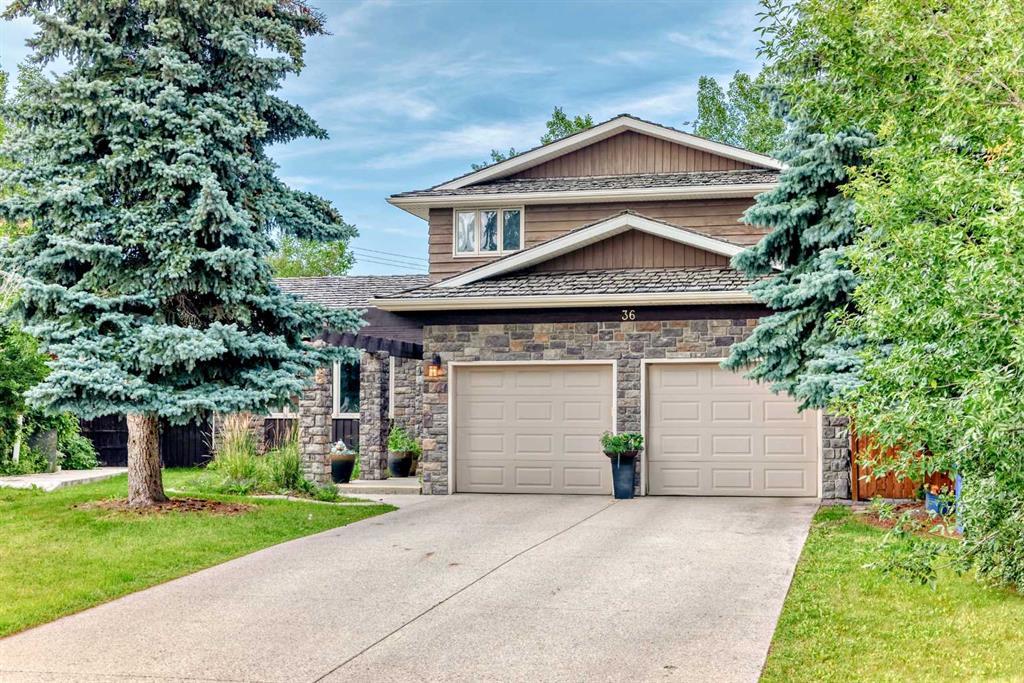36 Varsity Estates Court Nw, Calgary
MLS® # A2246502
Welcome to this magnificent one-of-a-kind new build by NX Homes, perched atop a hill in Upper Montgomery. This exceptional home offers breathtaking valley views from the main floor and mountain views mixed with soaring west sky views from the primary bedroom and upper floor. As you enter, you are greeted by 10' ceilings, an open-concept design and an abundance of huge windows that flood the main floor with natural light. The custom-built arch windows frame the spectacular views. The main floor features high-end finishes like solid block white oak interior staircases and includes a large front corner office, a well-lit dining area and a gas fireplace with west views in the spacious living room. The chef's dream kitchen boasts beautiful stone countertops, stainless steel appliances, a spacious butler pantry, and a massive island that opens to the great room and provides access to the outdoor deck. A powder room and storage closet area complete this level. The upper floor features three generously sized bedrooms, each with their own in-floor heated full ensuite. The primary bedroom boasts west mountain and valley views, a huge walk-in closet with built-in storage, and a dream ensuite with an oversized shower and separate soaking tub. A large front facing bonus room and a separate laundry room with laundry sink round out this lovely level. The finished basement features a perfect-sized mudroom with built-in storage and a seating bench off the triple front attached garage, a wet bar with movie room, an additional rec area, another large bedroom, a full bathroom and the whole basement is roughed-in for in-floor heat if so desired. The property’s insulated and heated three-car garage complements its expansive layout, while the home’s design is enriched by energy-efficient systems and superior insulation, ensuring both luxury and sustainability. Enjoy the perk of a owning a new home with all the bells and whistles plus feel protected with New home Progressive Warranty being provided. Remarkable location as you're just 10 minutes from downtown and less than 5 minutes to Market Mall, U of C, Children's and Foothills Hospitals. Enjoy a short bike ride down to the river valley, with its numerous parks, pathways, and shops. Call your favorite Realtor today to view!
Off Street, Triple Garage Attached
No Smoking Home, Pantry, Soaking Tub, Storage, Bar, Closet Organizers, High Ceilings, No Animal Home, Open Floorplan, Recreation Facilities, Recessed Lighting, Vaulted Ceiling(s), Wet Bar, Walk-In Closet(s)
Exterior Entry, Finished, Full, Walk-Out
Back Lane, Back Yard, Front Yard, Gentle Sloping, Landscaped, Lawn, Private, Rectangular Lot, Corner Lot, Few Trees, Irregular Lot, Low Maintenance Landscape, Sloped Up, Street Lighting, Views

MLS® # A2246502

MLS® # A2246775