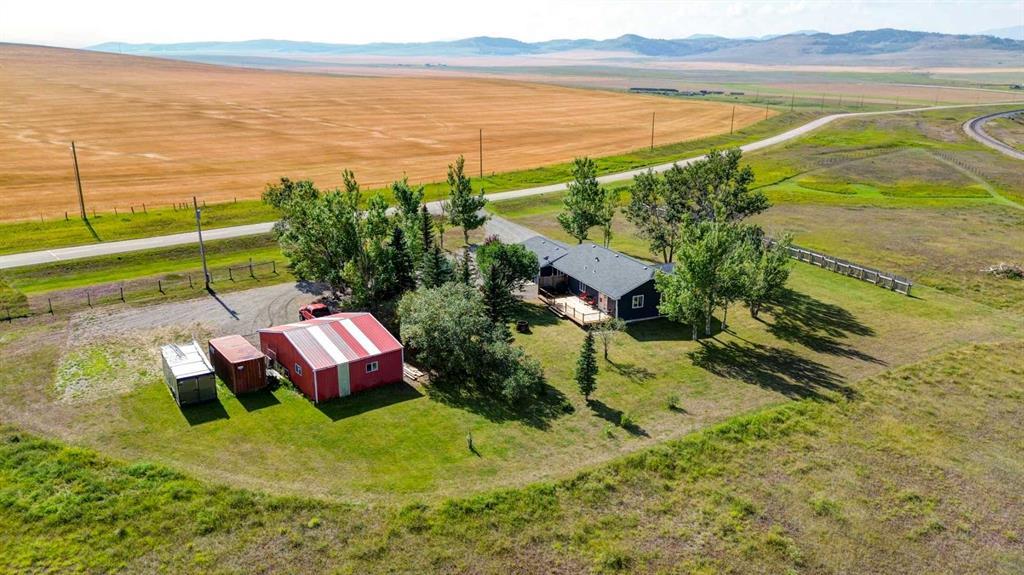1510 Twp Rd 7-4, Rural Pincher Creek No. 9, M.D. of
MLS® # A2258042
Welcome to your own slice of paradise! Nestled on nearly 2 acres of stunning land, this rare in-town acreage offers the perfect blend of tranquility and convenience. Located on the edge of beautiful Cardston, this property features a serene pond and breathtaking views, making it an oasis just minutes from all amenities. Step inside to discover a home designed for both comfort and elegance. The bright kitchen is a highlight, with large windows flooding the space with natural light and chic gold finishings adding a touch of luxury. The thoughtful design flows into a spacious living area, perfect for gatherings or quiet evenings at home next to a cozy fire. The master suite is a private retreat, complete with a luxurious 5 piece en suite bathroom. Upstairs, you'll find a large bonus room that can be tailored to suit your lifestyle, whether as a family room, office, or additional bedroom. The fully finished walk-up basement offers endless possibilities, with ample space for recreation, entertainment, or even a separate living area. With three well-appointed bathrooms and bedrooms this home ensures both functionality and comfort for families of all sizes. There is room to develop at least 2 more bedrooms with ease. Located close to one of Alberta’s most stunning golf courses with it’s captivating view of the Rocky Mountains, a short drive to the majestic Cardston Temple, and all the conveniences of town, this property combines rural charm with urban accessibility. Don't miss this opportunity to own a unique acreage in the beloved community of Cardston! Call your favourite REALTOR® today to book your private showing!
Acreage with Residence, 1 and Half Storey
Double Garage Attached, Single Garage Detached
Pantry, Walk-In Closet(s), Ceiling Fan(s), Crown Molding, Vinyl Windows, No Smoking Home, Natural Woodwork, Quartz Counters, Soaking Tub, Storage
Washer/Dryer, Dishwasher, Freezer, Microwave Hood Fan, Refrigerator, Stove(s)
Finished, Full, Walk-Up To Grade
Back Yard, Landscaped, Lawn, Creek/River/Stream/Pond, Irregular Lot, Open Lot, Paved, Private, Treed, Underground Sprinklers, Waterfall
Poured Concrete, Pillar/Post/Pier

MLS® # A2258042

MLS® # A2257343