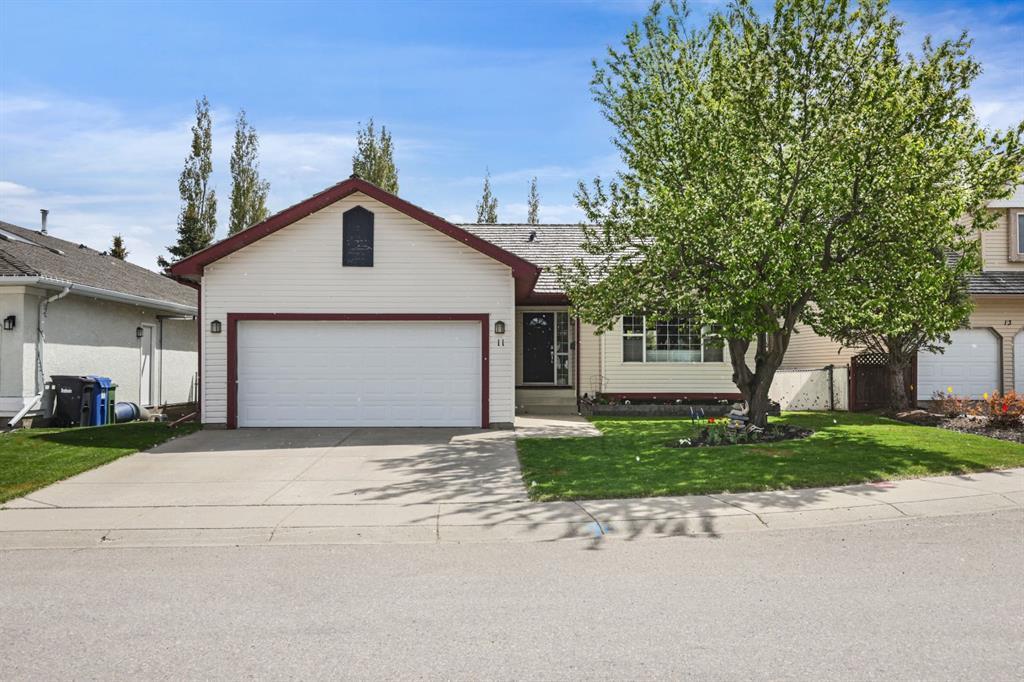11 Strathmore Lakes Crescent, Strathmore
MLS® # A2270494
Immediate Possession. Move In NOW! Estate Living Across from the PARK. PARKVIEW ESTATES established subdivision. Oversized treed lot. 6 BEDROOMS. 3 Up, 3 Down. Loaded with CUSTOM MAPLE HARDWOOD FLOORING, Custom Cabinets are Maple. High End. All kitchen aid appliances, 2 refrigerators in the kitchen, Open Concept. DREAM KITCHEN, cabinets and drawers galore. Large pantry, Kitchen Island overlooks the living room with Gas Fireplace, Bright and Spacious. Large windows to soak in the beautiful backyard. Mature Trees, super large back deck with forever decking. Central Air conditioner, in floor HEATING IN BASEMENT. Oversized Tandem Garage with enormous height for a mezzanine. Master bedroom has soaker tub walk in closet with built in drawers, closet organizers. Basement is massive with 3 good sized bedrooms large 3 pc bathroom. Brilliant Home located close to downtown area, with a very large soccer field/park across the street, quiet neighborhood. Exposed aggregate driveway only enhances the quality of this home. All Decked outside 11'4x10'2 + Deck 16'8x14.2 West Back Yard. Shed. Treed..Private Backyard.
Double Garage Attached, Off Street
Built-in Features, Ceiling Fan(s), High Ceilings, Kitchen Island
Dishwasher, Electric Stove, Refrigerator, Washer/Dryer, Window Coverings
Back Yard, Few Trees, Front Yard, Greenbelt, Low Maintenance Landscape, Landscaped, Level

MLS® # A2270494