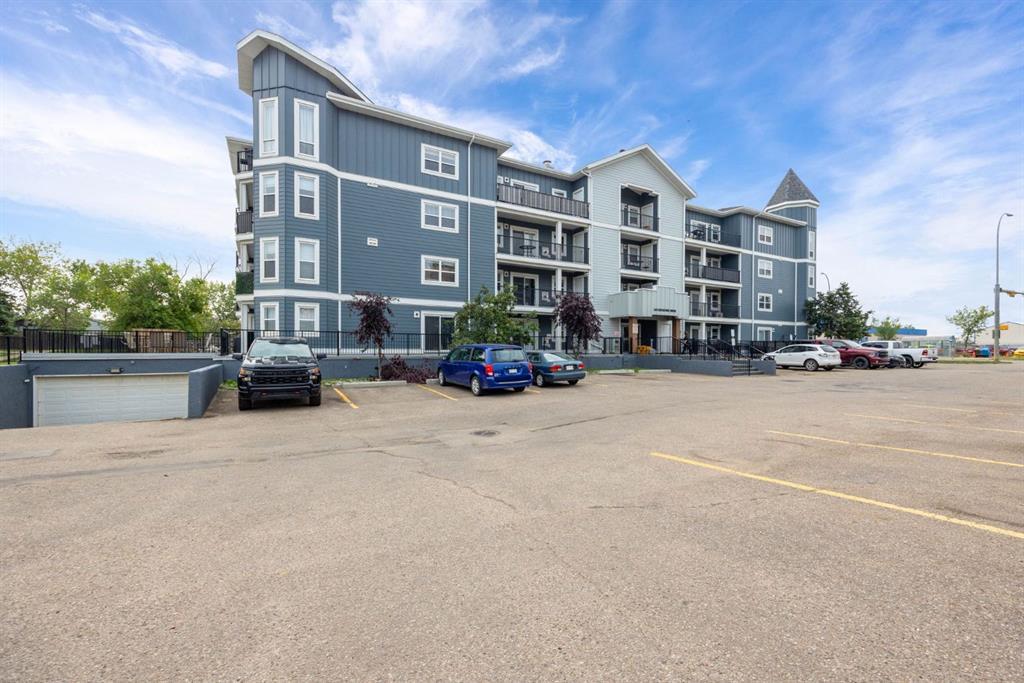106, 243 Gregoire Drive, Fort McMurray
MLS® # A2254313
Opportunity knocks in this newly renovated, three bedroom condo unit in the heart of Downtown with a tenant in place until September 2026! Fresh paint throughout, vinyl plank flooring, new backsplash - you will be impressed with the new facelift! The master bedroom features a spacious walk in closet! Other features in this unit include: a storage room that can also be used a pantry, 2 other bedrooms, a long balcony for entertaining and/or BBQ's. This unit comes with one owned parking stall. Condo Fees include: all amenities, heat, water, exterior maintenance and insurance, 24/7 security, and much more! Call to view today!
Fitness Center, Laundry, Park, Party Room, Picnic Area, Playground, Recreation Facilities, Recreation Room, Snow Removal, Trash, Visitor Parking
Electric Stove, Microwave Hood Fan, Refrigerator

MLS® # A2254313

MLS® # A2253594