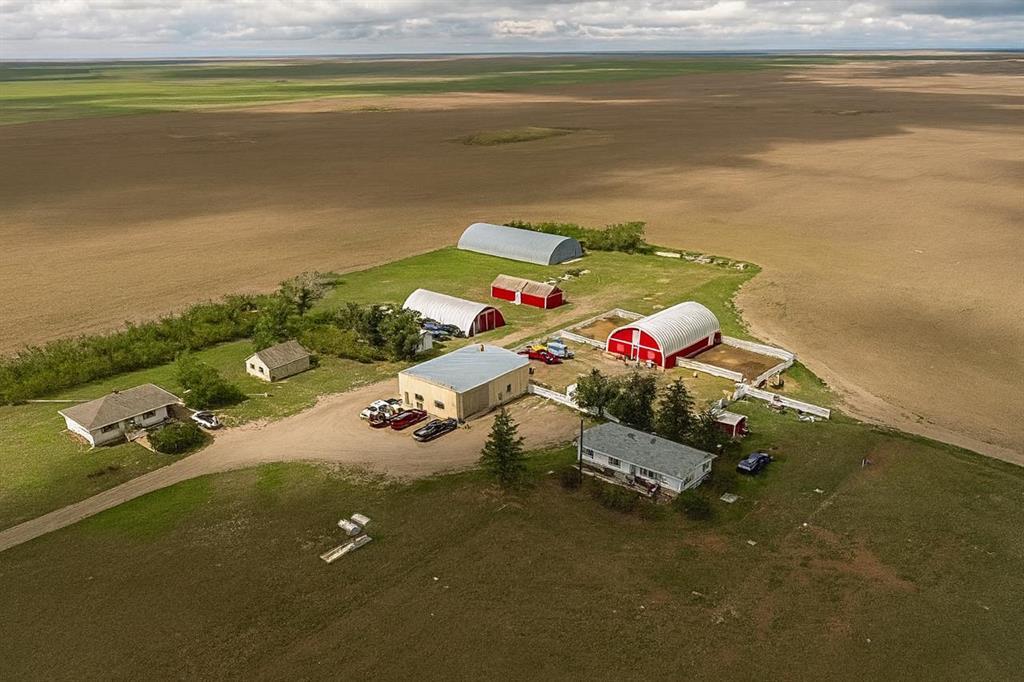1, 13402 Range Road 75, Rural Cypress County
MLS® # A2249985
This exceptional luxury home in Magrath, Alberta, is a rare find! Just 20 minutes from Lethbridge, it sits on just under an acre of beautifully landscaped lot with underground sprinklers. The exterior features copper awnings, a mix of brick and hardy board siding, and gemstone lighting. Inside, the open-concept main floor includes a spacious kitchen, living, and dining area with soaring ceilings. A secret office behind a bookshelf door leads to a loft via another hidden door and ladder. The stunning primary bedroom has an oversized walk-in closet and a 6 piece ensuite with double vanities, a heated bidet, a luxurious tub, and a large shower, along with a private washer and dryer. The gourmet kitchen is a chef’s dream with a large island, gas stove, convection oven, double wall oven, dishwasher, a huge fridge/freezer, and a microwave. The kitchen also includes an extra sink with an instant hot water tap, as well as a pop station with an ice machine. Attached to the kitchen is a butler's pantry that offers an extra fridge, dishwasher, and ample storage space. The custom boot room and a 28’ x 48.5’ triple-heated garage offer in-floor heating, loft storage, roughed in electric car hookup, and wash stations. Upstairs, there are four bedrooms, two 5 piece bathrooms, and two sets of laundry facilities. The basement has a sixth bedroom, another living area, a workout room with its own water fountain, and a state-of-the-art golf simulator room with a retractable movie screen. The highlight is the nearly 2,000 sqft. indoor humidity controlled saltwater pool. The pool features a hot tub, waterfall, rope swing, basketball hoops, and water slide. The pool room also has its own laundry, bath, shower, and a garage door that opens to the backyard for an indoor-outdoor experience. Outside, the 0.91-acre lot features a cement pad, turf area, inground trampoline, and a large deck with dual natural gas hookups for BBQs. Built in 2023, this home offers unparalleled luxury in a family-friendly town. Don’t miss out!
Driveway, Heated Garage, Asphalt, Garage Door Opener, Insulated, Oversized, Triple Garage Attached
Beamed Ceilings, Built-in Features, High Ceilings, Kitchen Island, Open Floorplan, Vaulted Ceiling(s), Walk-In Closet(s), Bidet, Bookcases, Chandelier, Closet Organizers, Crown Molding, Double Vanity, Vinyl Windows, No Smoking Home, Pantry, Quartz Counters, Recreation Facilities, Recessed Lighting, Skylight(s), Storage, Sump Pump(s), Tankless Hot Water
Dishwasher, Freezer, Microwave, Refrigerator, Washer/Dryer, Central Air Conditioner, Convection Oven, Double Oven, Gas Stove, Instant Hot Water, Tankless Water Heater, Washer/Dryer Stacked
Boiler, Forced Air, Natural Gas, Fireplace(s), Zoned
BBQ gas line, Private Yard, Awning(s)
Back Yard, Front Yard, Landscaped, Lawn, No Neighbours Behind, Back Lane, Standard Shaped Lot

MLS® # A2249985