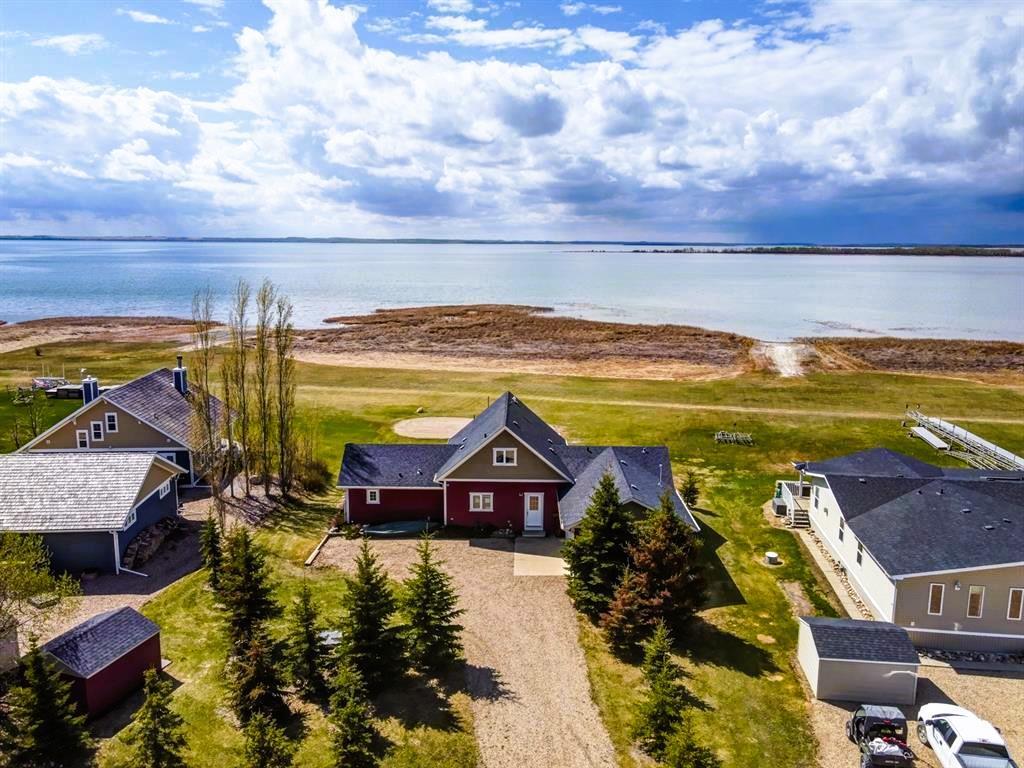51207 Range Road 102 Road, Rural Minburn No. 27, County of
MLS® # A2257830
Visit REALTOR website for additional information.
Beautiful 4 bedroom, 2.2 bathrooms, 2077 sq ft custom home the open concept main floor is spacious with tons of natural light. The kitchen is every cook's dream with quality LG stainless appliances, corner pantry, Cambria quartz countertops, oversize island, & custom cabinet lighting. Engineered commercial grade flooring throughout. All bedrooms are good size. Primary bedroom has walk in closet & 4 pc ensuite. Expansive finished basement has unique concrete floors that must be seen! Massive fenced & landscaped backyard has tons of room for the whole family. Attached 2.5 car garage within floor heat & 14 ft doors has room for all of your vehicles, toys, & storage needs. This home is for those who value quality with discerning tastes & must be seen to be appreciated. Built by a reputable local builder, pride of craftsmanship shows!
No Animal Home, No Smoking Home, Pantry, Tankless Hot Water, Walk-In Closet(s), Bookcases, Built-in Features, Ceiling Fan(s), Chandelier, Closet Organizers, Crown Molding, Stone Counters, Central Vacuum, French Door, High Ceilings, Jetted Tub, Kitchen Island, Low Flow Plumbing Fixtures, Natural Woodwork, Open Floorplan, Sauna, Skylight(s), Soaking Tub, Solar Tube(s), Steam Room, Storage, Sump Pump(s), Suspended Ceiling, Track Lighting, WaterSense Fixture(s)
Dishwasher, Dryer, Garage Control(s), Microwave Hood Fan, Refrigerator, Tankless Water Heater, Washer, Window Coverings, Convection Oven, Electric Oven, ENERGY STAR Qualified Dryer, ENERGY STAR Qualified Refrigerator, ENERGY STAR Qualified Washer, Warming Drawer, Washer/Dryer, Water Purifier
In Floor, Forced Air, Boiler, High Efficiency, Other, Zoned
Landscaped, Lawn, Other, Back Lane, Back Yard, Corner Lot, Front Yard, Garden, Gentle Sloping, No Neighbours Behind, Open Lot, Rectangular Lot, Yard Drainage
Concrete, Composite Siding, ICFs (Insulated Concrete Forms), Manufactured Floor Joist

MLS® # A2257830

MLS® # A2254847