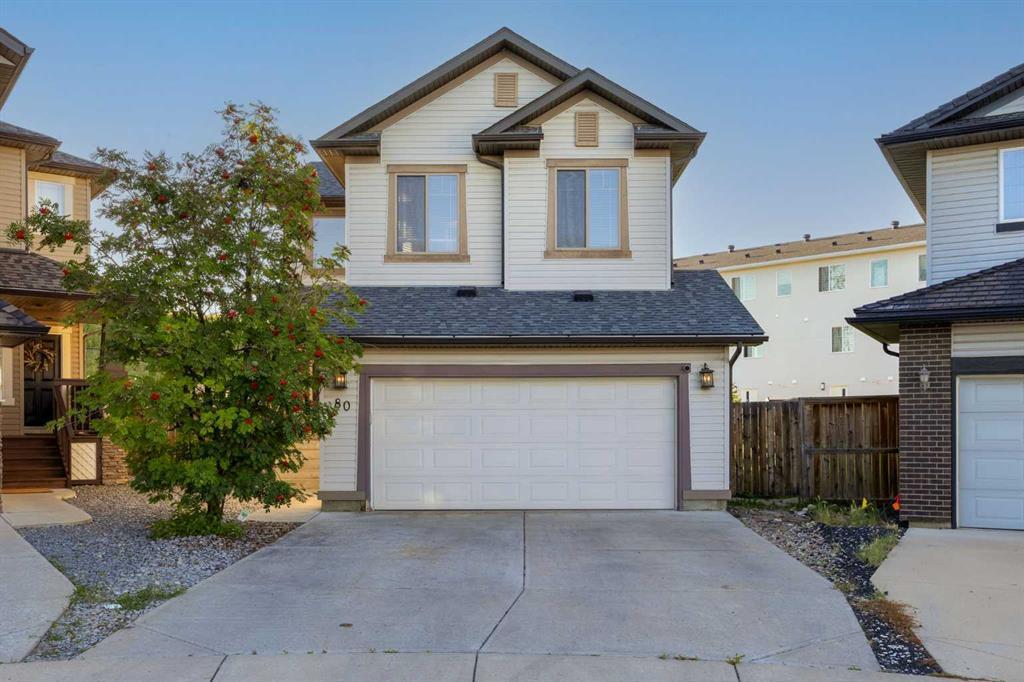90 Tuscany Springs Heights Nw, Calgary
MLS® # A2252197
**OPEN HOUSE: SUNDAY, AUGUST 31, FROM 11 AM TO 1 PM** This FULLY DEVELOPED BI-LEVEL offers a smart layout, cozy updates, and a WALKOUT BASEMENT that opens up real options, whether you’re looking to live, rent, or do both. Sitting directly ACROSS FROM A PARK, this home gives you the quiet comfort of a family-friendly street with green space just steps away.
Upstairs, you’ll find a BRIGHT, FRESHLY PAINTED space with NEW LIGHT FIXTURES, HARDWOOD FLOORS, and a living room that feels warm and inviting the moment you walk in. The kitchen has had a refresh too—CABINETS PROFESSIONALLY PAINTED with NEW HARDWARE, plus a NEW MICROWAVE HOODFAN that vents outside and a NEWER STOVE to make daily cooking a breeze. Just off the dining area is your BALCONY overlooking the BIG SUNNY SE-FACING BACKYARD—perfect for summer BBQs, a quiet coffee, or watching the kids play below.
The upstairs layout is ideal for privacy. The BIG PRIMARY BEDROOM features a CHEATER DOOR to the 4-PIECE BATHROOM, and thanks to the SKYLIGHT above, the whole space feels bright and open. The SECOND BEDROOM sits on the opposite side of the home with the bathroom in between, giving everyone more space and quiet.
Downstairs is where the value really shines. The WALKOUT BASEMENT offers a SEPARATE ENTRANCE—ready for roommates, extended family, or to turn into a LEGAL SUITE that could generate around $1,000/month (about the same as a $186,000 mortgage!). You’ve got a BEDROOM, FULL BATHROOM, a cozy GAS FIREPLACE, and a WETBAR with a BAR FRIDGE to top it off. The lower-level WINDOWS are generously sized so it doesn’t feel like a basement, and the LARGE UTILITY ROOM gives you extra storage space that’s hard to find.
Outside, you’ll love the HUGE EXPOSED AGGREGATE PATIO with steps, perfect for entertaining. There’s also a GARDEN SHED for your tools and toys, and the DOUBLE ATTACHED GARAGE is already DRYWALLED and ready to go.
Located in SCENIC ACRES, this home puts you close to everything—SCHOOLS, CROWFOOT CROSSING for groceries, coffee, and a movie night, plus easy access to CROWCHILD and STONEY TRAIL to get anywhere fast. The CROWFOOT LRT with PARK & RIDE makes commuting downtown a breeze.
This is one of those homes that just makes sense—smart upgrades, income potential, and a layout that fits real life. Come see it before someone else does! Estimated rental income of approximately $1,000/month is not guaranteed and should be independently verified by the buyer
No Smoking Home, Open Floorplan, Skylight(s), Separate Entrance, Wet Bar
Dishwasher, Dryer, Electric Stove, Microwave Hood Fan, Refrigerator, Washer, Window Coverings
Finished, Full, Exterior Entry, Walk-Out
Back Yard, Front Yard, Landscaped, Lawn

MLS® # A2252197

MLS® # A2250253