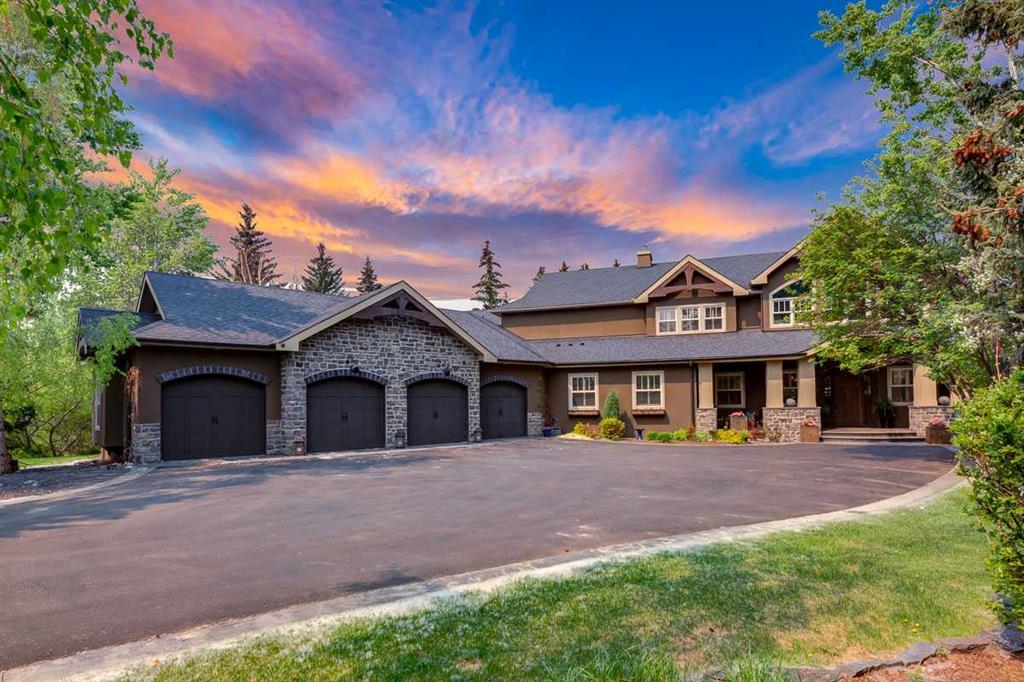226101 88 Street E, Rural Foothills County
MLS® # A2168186
Welcome to this unparalleled estate home offering nearly 5,000 square feet of custom designed, developed living space. Located on the only cul-de-sac backing onto the main pond in Artesia, this two-story, walk-out, SW facing home sits on one of the most desirable lots in the community. Countless upgrades include stunning built-in features, show-stopping designer lighting, oak and bamboo wood features, top-of-line appliances, eight-foot doors, black framed windows, numerous Smart Home features and an oversized triple-attached garage with space to park a fourth vehicle and incorporate lifts. The upper level offers four bedrooms, three full bathrooms, a huge primary closet that connects to the laundry room and a massive bonus room while still incorporating a stunning ‘open to above’ 20-foot ceiling. The main floor includes a home office located directly off the foyer, a formal dining room with stunning views of the pond, a spectacular great room with soaring ceilings and a designer fireplace, a ‘chef’s kitchen’ with a quartz waterfall island and backsplash slab, a butler’s pantry and a mudroom that any family would love. Walk through the full-width double-sliding doors to the expansive rear balcony where you can enjoy the custom fireplace or revel in the serene view across the pond. The lower level offers a fifth bedroom, a spacious games room, a family room and a dedicated home gym. An approved landscape plan is ready to finish off this one-of-kind home.
Playground, Park, Racquet Courts, Recreation Facilities, Trash
Aggregate, In Garage Electric Vehicle Charging Station(s), Garage Door Opener, Insulated, Oversized, Triple Garage Attached
Breakfast Bar, High Ceilings, Kitchen Island, No Animal Home, No Smoking Home, Open Floorplan, Quartz Counters, Soaking Tub, Storage, Vinyl Windows, Walk-In Closet(s), Built-in Features, Chandelier, Closet Organizers, Dry Bar, Double Vanity, French Door, Granite Counters, Smart Home, Steam Room, Sump Pump(s), Tankless Hot Water, Vaulted Ceiling(s), Wired for Sound
Dishwasher, Dryer, Garage Control(s), Microwave, Washer, Window Coverings, Bar Fridge, Built-In Refrigerator, Built-In Freezer, Garburator, Gas Range, Range Hood, Tankless Water Heater, Water Softener
Forced Air, Fireplace(s), In Floor
Blower Fan, Gas, Great Room, Insert, Mantle, Outside
Back Yard, Front Yard, Creek/River/Stream/Pond, Cul-De-Sac, No Neighbours Behind, Waterfront
Cement Fiber Board, Stone, Stucco, Wood Siding
Coldwell Banker Mountain Central

MLS® # A2261644

MLS® # A2260312