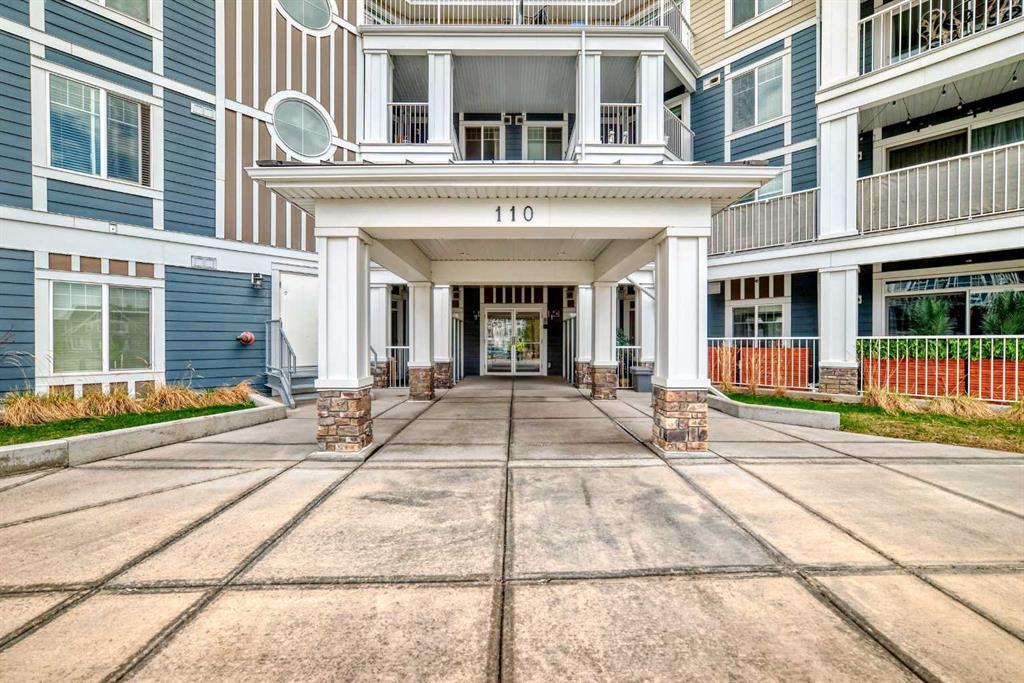8305, 1802 Mahogany Boulevard Se, Calgary
MLS® # A2213045
Welcome to your beautifully appointed 2 Bed, 2 Bath condo in the highly sought-after community of Cranston Riverstone – where urban convenience meets natural beauty. This well-appointed unit features 9-foot ceilings, upgraded tile in all wet areas, quartz countertops throughout, and a spacious peninsula kitchen with stainless steel appliances, ample cabinetry, and a pantry—ideal for the home chef.
Enjoy year-round comfort with AIR CONDITIONING for those warm summer days and a heated underground parking stall for the colder months. The open-concept layout includes a designated dining space, front-load washer/dryer, and thoughtfully designed bedrooms with large windows and privacy shades. The primary suite offers a generous walk-in closet and a 4-piece ensuite, while the second bedroom is perfect for guests, a home office, or a growing family.
Step outside and immerse yourself in one of Calgary’s best-kept secrets—Cranston Riverstone, where the Bow River and Fish Creek Park are just moments away. Nature, recreation, and modern living converge with access to Century Hall's community amenities including a splash park, skating rink, tennis courts, and more.
Conveniently located within minutes of Deerfoot and Stoney Trail, you’re just a short drive to the South Health Campus, Seton Urban District, schools, the world-class YMCA, shopping, restaurants, and more. Move-in ready and packed with value—this is one you won’t want to miss!
Park, Elevator(s), Secured Parking, Snow Removal, Trash, Visitor Parking
Garage Door Opener, Heated Garage, Titled, Underground
Open Floorplan, Pantry, Quartz Counters, Walk-In Closet(s)
Central Air Conditioner, Dishwasher, Electric Stove, Garage Control(s), Microwave Hood Fan, Refrigerator, Washer/Dryer, Window Coverings
Stone, Wood Frame, Cement Fiber Board

MLS® # A2213045

MLS® # A2214688