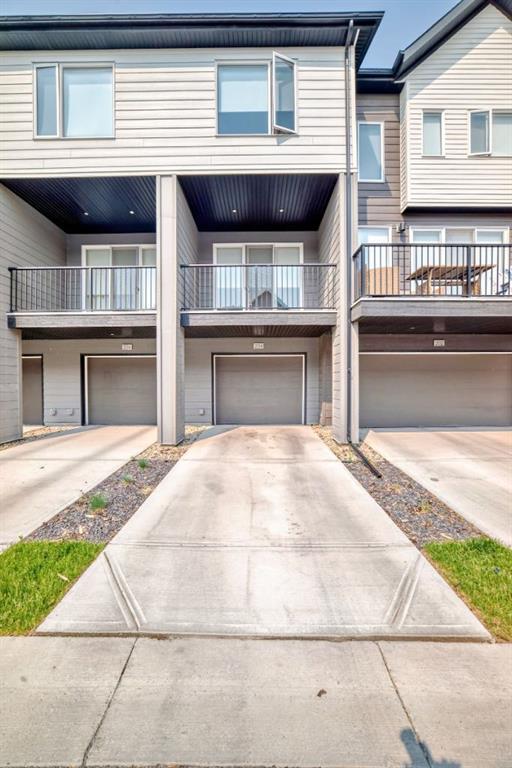250 Cityside Grove Ne, Calgary
MLS® # A2231067
Step into comfort and convenience with this 2022-built executive townhome, nestled in the vibrant and growing community of Savanna in Saddle Ridge. Spanning three spacious levels, this 4-bedroom, 2.5-bath home blends modern design with everyday functionality—ideal for families, professionals, or investors.
The main floor features an open-concept layout with wide-plank flooring, 9-foot ceilings, pot lights, and a sun-drenched west-facing living area that flows effortlessly into a sleek kitchen. Enjoy quartz countertops, ceiling-high cabinets, stainless steel appliances, a generous island, and a pantry. A balcony, half-bath, and mudroom add style and practicality.
Upstairs, the primary suite offers a walk-in closet and an ensuite 4-piece bathroom. Two additional bedrooms share a full 4-piece bath—perfect for kids or guests—while side-by-side laundry and an oversized linen closet maximize convenience.
The ground floor bedroom offers flexibility as a guest room, office, or workout space, flooded with natural light. The heated double attached garage includes extra storage space for seasonal gear or tools.
Enjoy low condo fees and an unbeatable location - steps from Savanna Bazaar, groceries, schools, parks, and transit, including Saddletown LRT. With quick access to Stoney Trail, Metis Trail, and Airport Trail, commuting is a breeze.
This is more than a home - It's a lifestyle.
Open Floorplan, Walk-In Closet(s), Kitchen Island
Dishwasher, Garage Control(s), Microwave, Microwave Hood Fan, Refrigerator, Washer/Dryer, Electric Range
Wood Frame, Wood Siding, Vinyl Siding

MLS® # A2230841

MLS® # A2230562