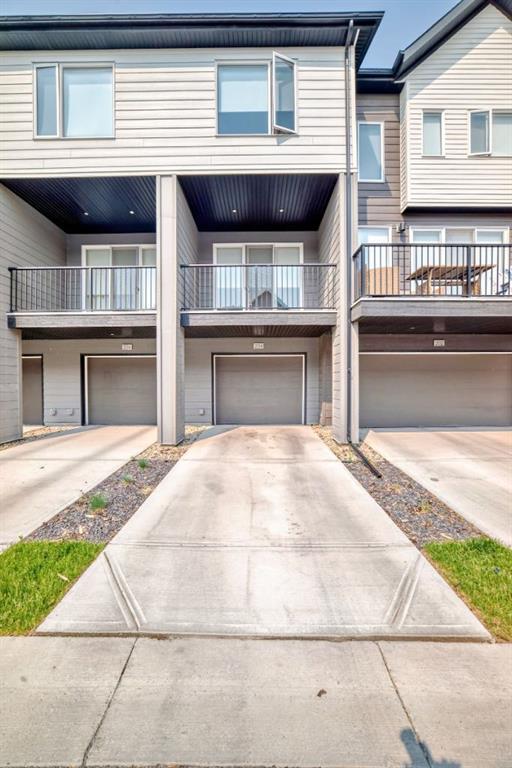204 Skyview Ranch Circle Ne, Calgary
MLS® # A2230841
First-time homebuyer or tired of renting or you are looking for an investment property? This is your chance to own a modern, stylish, and energy-efficient home in the vibrant community of Redstone! Built in 2019, this 3-bedroom, 1.5-bath townhouse offers nearly 1189+ sq. ft. of functional living space, complete with central air conditioning for year-round comfort.
Step inside and be greeted by a spacious entryway, a walk-in pantry, and a sleek kitchen featuring stone countertops, stainless steel appliances, gas stove, and generous cabinetry. The open-concept main floor includes a dedicated dining area, a cozy living room, and a convenient half bath—perfect for entertaining.
Upstairs, you'll find three well-sized bedrooms and a full 4-piece bathroom—ideal for young families or roommates. The primary bedroom is thoughtfully positioned near the kids' rooms for peace of mind. Enjoy outdoor living on your large private balcony with a gas line for BBQ, perfect for summer evenings.
Additional features include a tankless hot water system to reduce utility costs, a single attached garage, plus a full driveway for second vehicle parking. Located just steps from the bus stop, and close to shopping, chai bar, grocery stores, and the future school—you’ll love the walkable convenience this community offers.
This is an ideal opportunity to step into homeownership in one of Calgary’s most sought-after and growing neighborhoods. Don’t miss out—call your favorite REALTOR® today to book your private showing!
Granite Counters, High Ceilings
Central Air Conditioner, Dishwasher, Garage Control(s), Gas Stove, Microwave, Refrigerator, Washer/Dryer Stacked, Window Coverings

MLS® # A2230841

MLS® # A2230562

MLS® # A2229747