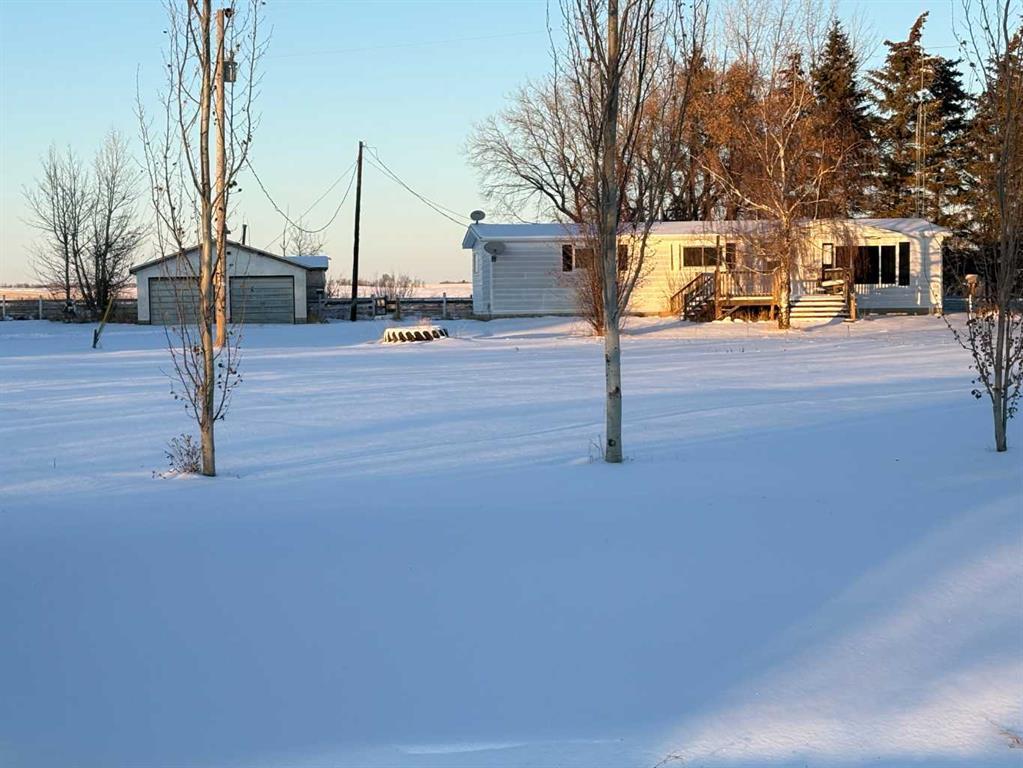4818 53 Avenue, Willingdon
MLS® # A2275472
This bright and spacious home is situated on a beautiful and expansive corner lot in the peaceful hamlet of Cadogan.
As you walk through the front door, you'll immediately notice the generous amount of space, perfect for a growing family. The home's functional layout includes many desirable features, such as a cozy fireplace in the living room for those relaxing nights in, 3 well sized bedrooms on the main level, and main floor laundry! Enjoy stunning sunsets from the deck located at the front of the home. The downstairs area is nicely renovated with an open-concept design and offers plenty of space and functionality.
Cadogan is a friendly, mature community located approximately 10 minutes from Provost.
Book a showing today to experience everything this home and area has to offer you!
Dishwasher, Dryer, Refrigerator, Central Air Conditioner, Electric Stove
Brick Facing, Living Room, Wood Burning
Back Yard, Corner Lot, Front Yard, Private, Views
ROYAL LEPAGE WRIGHT CHOICE REALTY

MLS® # A2274718