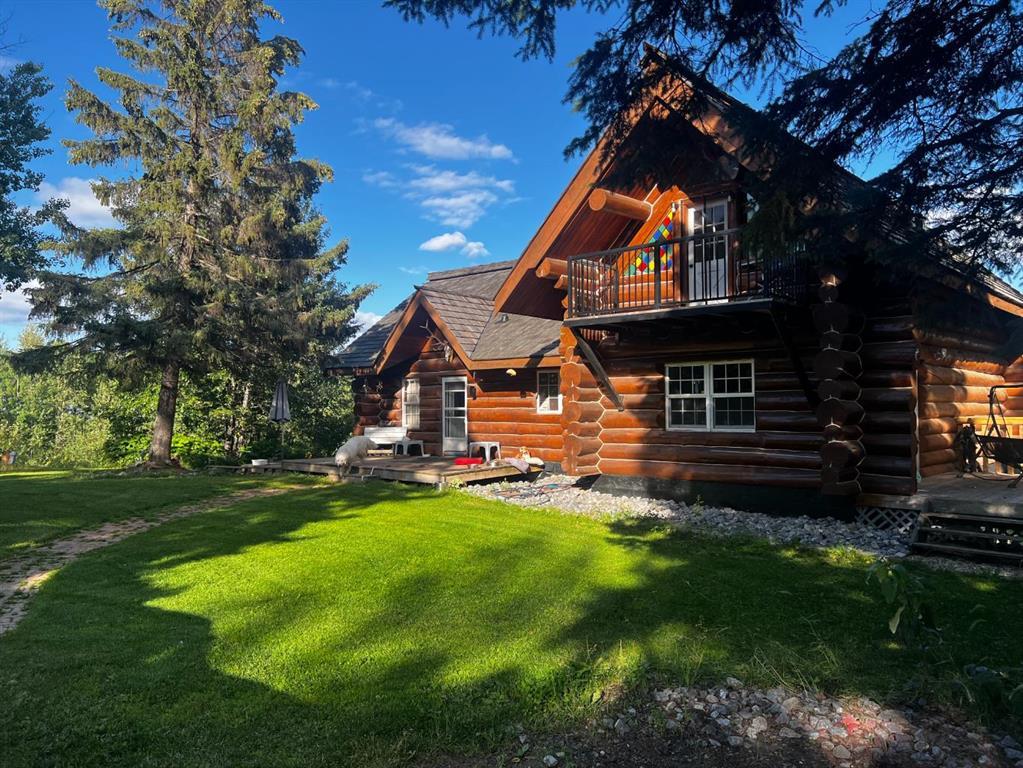59 Spruce Road, Whitecourt
MLS® # A2267419
A rare opportunity to enjoy estate-style living—right in town. This one-of-a-kind, fully renovated home is situated on a beautifully treed 1-acre ravine lot that offers privacy, serenity, and direct access to parkland. Thoughtfully redesigned in 2009, it combines high-end finishings with full wheelchair accessibility, including wide hallways, a barrier-free layout, and a convenient elevator lift connecting the basement, main floor, and garage.
Inside, you'll find 5 spacious bedrooms plus a dedicated office with a built-in Murphy bed, making it a perfect flexible space for guests or remote work. Vaulted ceilings, skylights, and oversized windows flood the open-concept living areas with natural light. The main kitchen features custom cabinetry, a walk-in pantry, quartz countertops, and a built-in coffee bar—while a second full kitchen downstairs adds flexibility for multi-generational living or extended guests.
From hardwood floors to cozy fireplaces, this home is both elegant and functional. Unwind in the hot tub, gather around the firepit, or entertain on the expansive deck surrounded by mature trees. There's ample parking including RV space, and the oversized lot offers unmatched space and privacy for an in-town location.
Whether you’re looking for wheelchair accessibility, multi-family potential, or simply a peaceful retreat without leaving town—this property delivers.
Electricity Connected, Natural Gas Connected, Sewer Connected, Water Connected
Concrete Driveway, Double Garage Attached, RV Access/Parking
Built-in Features, Central Vacuum, High Ceilings, No Smoking Home, Open Floorplan, Pantry, Quartz Counters, Recessed Lighting, Storage, Walk-In Closet(s), Ceiling Fan(s), Elevator, Skylight(s), Vaulted Ceiling(s)
Central Air Conditioner, Dishwasher, Garage Control(s), Refrigerator, Washer/Dryer, Stove(s)
Finished, Full, Exterior Entry, Walk-Up To Grade
Basement, Gas, Mantle, Family Room, Wood Burning
Fire Pit, Private Yard, Storage
Cul-De-Sac, Front Yard, Fruit Trees/Shrub(s), Landscaped, Lawn, Treed, Backs on to Park/Green Space, Level, Pie Shaped Lot, Private
Concrete, Wood Frame, Vinyl Siding
Poured Concrete, Combination, Wood

MLS® # A2260809