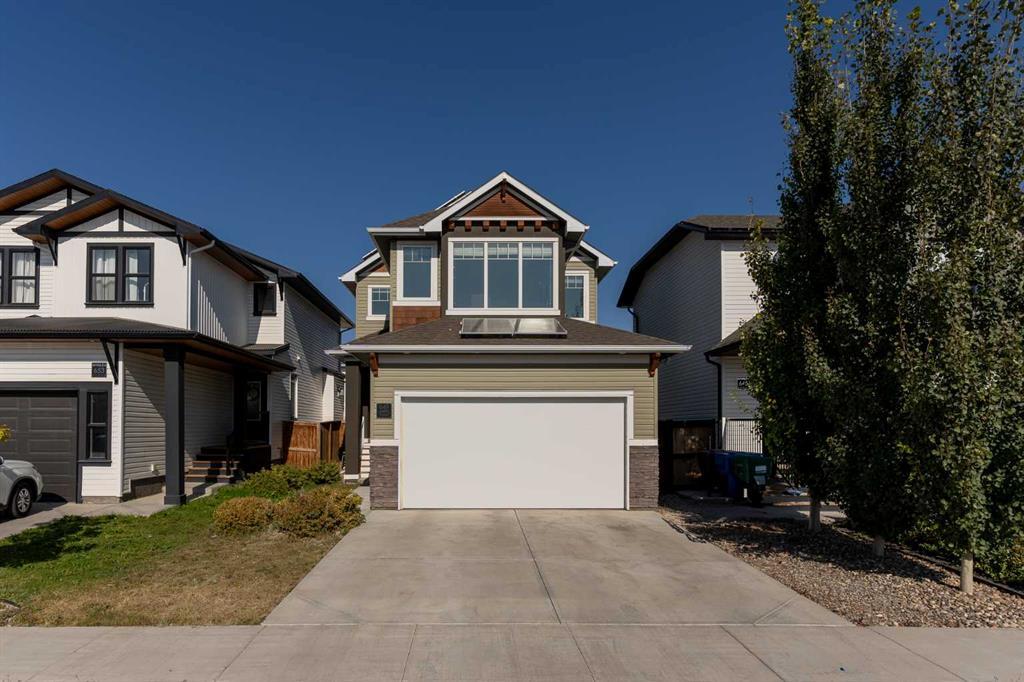649 Aquitania Boulevard W, Lethbridge
MLS® # A2258416
Discover where grandeur meets functionality in every corner! There is over 4340 ft.² developed in this home! Complete with four bedrooms and a bonus room upstairs an office on the main floor and two bedrooms and a huge living space in the basement!
From the moment you step into the expansive front foyer, you're greeted with ample space for a welcoming bench, a decorative area for a table, all illuminated by a charming transom window that bathes the space in natural light. Conveniently located off this grand entry is an oversized garage, a massive walk-in closet leading to a pantry, and a chef’s dream kitchen.
The kitchen, a true heart of the home, boasts three access points and is adorned with ALL the cabinetry, abundant granite countertops, a side-by-side fridge/freezer, a five-burner gas cooktop, built-in microwave, oven, and a sill granite sink. The walk-through pantry, equipped with built-in cabinetry, countertops, and wire shelving, is a testament to the thoughtful design for a large family. The main floor’s open concept seamlessly connects the kitchen with the dining and living areas, creating an inviting space for gatherings. Natural light floods in through windows that stretch across the back, and showcase the natural beauty of the field almost as far as you can see. The living space has gas fireplace with stone detail from floor to ceiling, and a Maple mantle. Laminate flooring spans the majority of the main floor, while exquisite herringbone tile is in laid in the front entryway and half bath.
For those who work from home, a dedicated office space right off the foyer, along with a half bath, offers the perfect blend of accessibility and function.
Ascend to the second floor via a staircase adorned with iron and maple spindles, leading to a light-filled bonus room, perfect for relaxation. The upstairs layout includes two distinct wings; the rear hosts the primary bedroom, a serene retreat with stunning views, an ensuite featuring a double vanity, soaker tub, custom tile and frameless glass shower, and a walk-in closet that conveniently opens to the laundry room. Laundry room has tons of built-in , built in pedestals and laundry sink for your convenience. The front wing accommodates three large bedrooms and a spacious bathroom, ensuring ample space for all. Storage solutions are endless in this home, including double linen closets up, walk-in closets in almost every bedroom, a massive mudroom closet, and a mezzanine in the garage. The oversized garage, complete with a gas furnace, ensures comfort and space for all your needs.
The basement is fully developed now with two additional bedrooms, massive living space and a bathroom with a custom tile shower and niche! The fenced property has a deck off the dining room, and raised garden beds, all set against the tranquil backdrop of an open field.
Rarely do homes of this size become available. Seize this opportunity to provide your family with a home that truly has it all. Contact your favorite REALTOR® today!
Pantry, Vinyl Windows, Double Vanity, Granite Counters, Recessed Lighting, Storage, Sump Pump(s), Walk-In Closet(s)
Dishwasher, Microwave, Refrigerator, Washer/Dryer, Window Coverings, Oven-Built-In, Freezer, Garburator, Gas Cooktop
Gas, Living Room, Mantle, Masonry
No Neighbours Behind, Native Plants, Rectangular Lot
Vinyl Siding, Wood Frame, Stone
RE/MAX REAL ESTATE - LETHBRIDGE

MLS® # A2258416