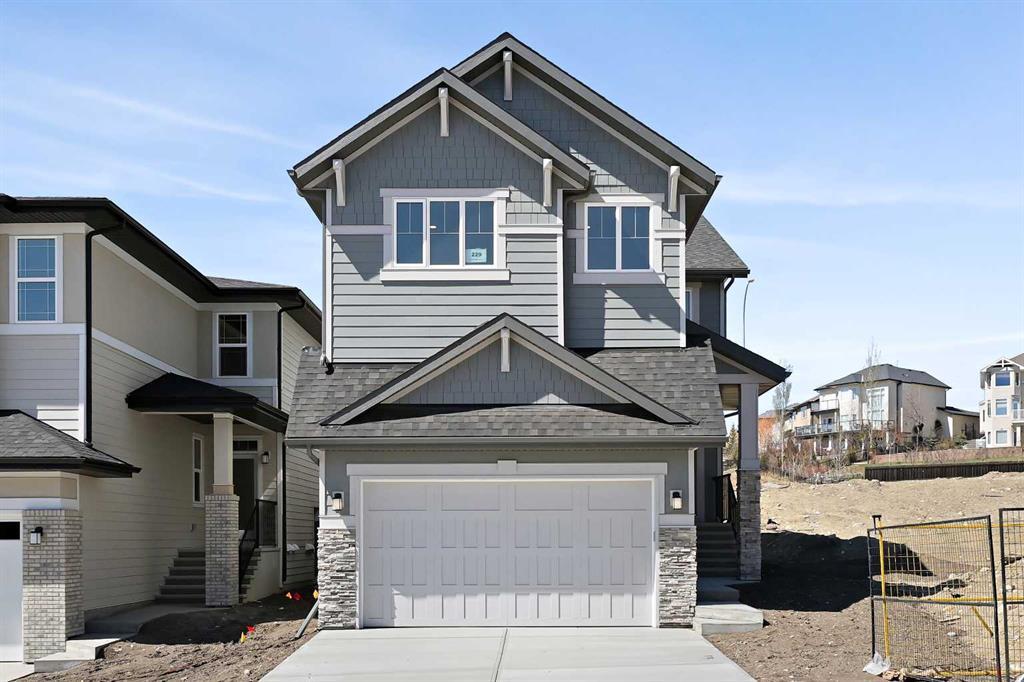229 Spring Creek Circle Sw, Calgary
MLS® # A2216353
3,220 SQ.FT. OF FINISHED LIVING SPACE | 5 BEDS | 3.5 BATHS | SOUTH-FACING BACKYARD | FINISHED BASEMENT | LOADED WITH UPGRADES. Located in the quiet enclave of Coulee Park in Cougar Ridge, this custom-built home by Elegant Homes offers modern design and room to grow. With a bright, open layout and a sun-soaked south-facing backyard, 17 Coulee Cres SW invites you to slow down, settle in, and enjoy every moment. This home feels and SHOWS LIKE NEW - offering the look, layout, and finish quality of a brand-new build, but with MORE UPGRADES and a professionally FINISHED BASEMENT completed in 2025. Inside, natural light floods every corner thanks to 9’ ceilings and large windows throughout. The chef’s kitchen features full-height custom shaker cabinetry, gas range, quartz countertops, premium appliances, and a walk-in pantry with wine rack, floating shelves, and built-in coffee station. The open-concept main floor includes a warm and welcoming great room with gas fireplace and custom built-ins, a spacious dining area accented by stunning ceiling beam detailing, and a FRONT DEN - perfect for working from home or tackling homework in peace. Upstairs, a CENTRAL BONUS ROOM sets the stage for movie nights and downtime, while the serene primary suite features a spa-like ensuite with HEATED TILE FLOORS, freestanding tub, dual sinks, tiled shower, and walk-in closet. Two more LARGE BEDROOMS, a full bath, and a laundry room with sink round out the upper level - all under 9’ ceilings. The finished basement adds more flexibility with two large bedrooms, a full bathroom, huge storage area, and a spacious rec area with gas fireplace for games, guests, or teens who want their own hangout space. Loaded with upgrades you won’t find in nearby spec homes: upgraded LVP flooring (including stairs and upper floor), custom California shutters, air conditioning, exposed aggregate driveway and walkway, and rough-in for a hot tub or swim spa. With REMAINING BUILDER WARRANTY coverage, enjoy peace of mind and long-term value. Just steps to walking paths and close to top-rated schools, restaurants, and the Paskapoo trail system, this is more than a home - it’s a lifestyle that works for your whole family. Homes like this don’t last in Cougar Ridge - book your showing today.
Built-in Features, Double Vanity, Kitchen Island, No Smoking Home, Open Floorplan, Pantry, Quartz Counters, Recessed Lighting, Storage
Bar Fridge, Built-In Oven, Dishwasher, Dryer, Gas Range, Microwave, Range Hood, Refrigerator, Washer, Window Coverings, Garburator
Back Yard, Front Yard, Landscaped, Lawn, Low Maintenance Landscape, Rectangular Lot, Interior Lot
Composite Siding, Stone, Stucco, Wood Frame

MLS® # A2216353

MLS® # A2216090