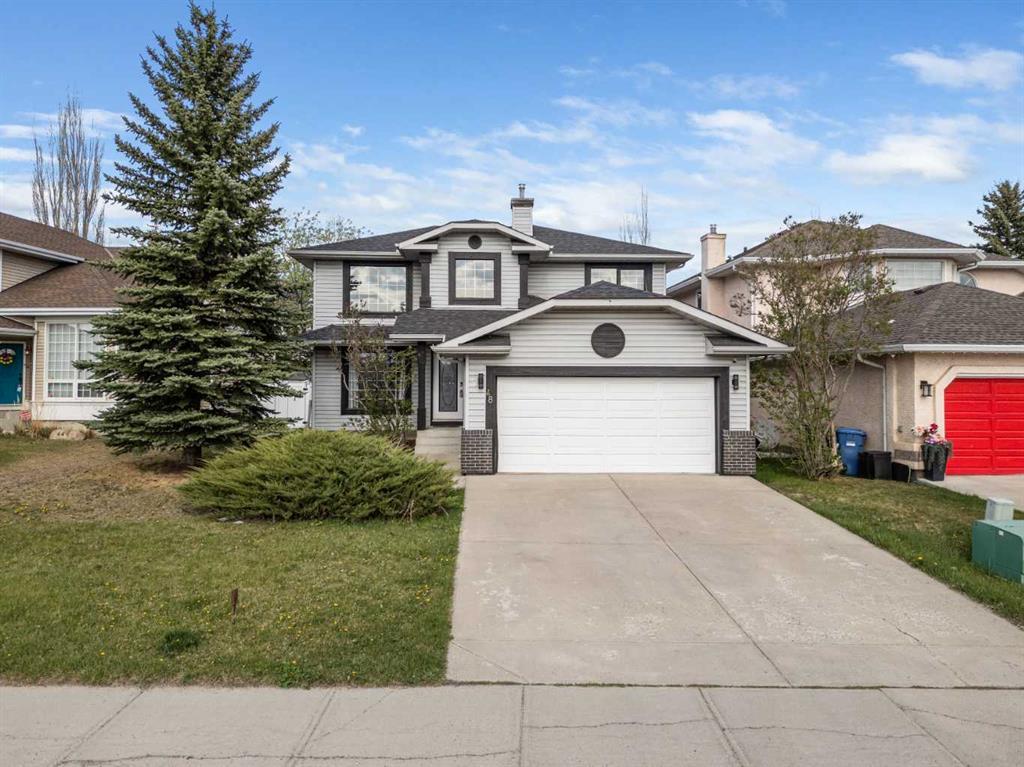1868 New Brighton Drive Se, Calgary
MLS® # A2220170
Welcome to this stunning executive bungalow located in the heart of Elgin Estates, just steps from the tranquil Elgin Pond and the peaceful walking paths that wind through the community and connect you to everything McKenzie Towne has to offer. From the moment you arrive, you’ll feel the charm and warmth that defines this beautifully maintained home and the vibrant neighbourhood surrounding it. The setting is serene, with mature landscaping, quiet streets, and access to some of the area's most scenic green spaces. Inside, you’re greeted by soaring 10-foot ceilings, recessed lighting, rich walnut hardwood floors, and a warm, inviting colour palette that creates a sense of both comfort and refined style. The open-concept design makes entertaining easy and everyday living effortless, with a gourmet kitchen at the heart of the home that offers an ideal flow into the dining space and family room. Large windows along the back of the home fill the main floor with natural light and provide views of the spacious backyard and recently painted deck, creating an atmosphere that’s both open and cozy. The family room, with its gas fireplace and tall ceilings, offers a comfortable place to gather or unwind, while the front office provides a quiet retreat for work or study. The main floor also includes a conveniently located laundry area and a stylish 2-piece bath for guests. The primary suite is a true highlight, offering a peaceful sanctuary with its own fireplace and a spa-like ensuite featuring a soaker tub, fully tiled shower, dual vanities, a heated bathroom floor, and a generous walk-in closet. The fully finished basement expands the living space beautifully, with a large rec room anchored by another gas fireplace, a custom wet bar perfect for entertaining, two oversized bedrooms ideal for guests or family, and a full bathroom with heated floors for added comfort. Throughout the home, thoughtful upgrades and care are evident, and included extras like the pool table, three wall-mounted TVs, a tool shed, wireless alarm system, and outdoor keypad make settling in that much easier. Beyond the home itself, Elgin Estates offers a lifestyle that’s hard to beat—residents enjoy access to the McKenzie Towne Hall clubhouse with fitness facilities, banquet space, and organized events, while nearby parks, schools, playgrounds, and the shops and restaurants of High Street provide all the amenities and conveniences you need. Whether you’re looking for peaceful walks by the pond, an active social calendar, or simply a welcoming and walkable neighbourhood, this home and community deliver an exceptional living experience in one of Calgary’s most beloved areas.
Clubhouse, Recreation Facilities
High Ceilings, Kitchen Island, Open Floorplan, Pantry, Recessed Lighting, Soaking Tub, Walk-In Closet(s), Wet Bar
Dryer, Garage Control(s), Microwave, Microwave Hood Fan, Refrigerator, Stove(s), Washer, Window Coverings, Oven
Corner Lot, Lawn, Street Lighting

MLS® # A2220170

MLS® # A2217904