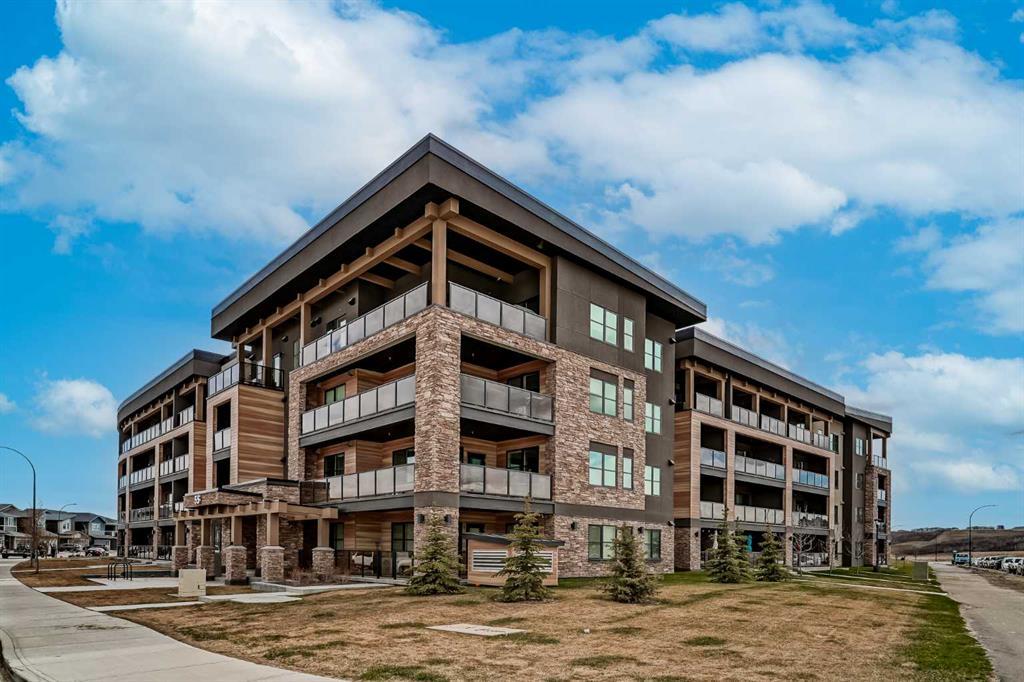8108, 151 Legacy Main Street Se, Calgary
MLS® # A2215247
**Welcome to this spectacular home -- a rare top-floor corner-unit gem -- offering 952 sqft of stylish living space, panoramic west-facing Mountain views, and a long list of upgrades you’ll love!** Step inside and be greeted by fresh, modern touches including new paint throughout and luxury vinyl plank (LVP) flooring that seamlessly flows through the bright and open layout. The wrap-around balcony (29’5” x 5’11”) invites you to soak in those breathtaking sunsets over the Rockies.** The upgraded kitchen is a true showstopper, featuring a large island with a waterfall quartz countertop, triple pendant lighting, a built-in stainless steel oven, an electric range with a decorative hood fan, plus a garburator and additional storage! Entertain in style while staying cool with your own air conditioning and ceiling fan upgrades.** The spacious primary bedroom offers a walk-in closet and a luxurious ensuite with his and hers sinks, while the second bedroom and full bath provide the perfect layout for guests, a roommate, or a home office.** Additional highlights include two titled parking stalls — one heated underground and one surface — offering ultimate convenience and flexibility. An assigned storage locker is also included, providing extra space for your seasonal items and personal belongings.** This meticulously maintained home is move-in ready and only steps away from Township Shopping Center and easy access to Calgary Transit. Love to walk, bike or ride? There are miles of walking paths leading past parks, playgrounds, and water features, not to mention 300-acres of protected environmental reserve to explore in nearby Pine Creek Valley. Book your private showing today!**
Elevator(s), Parking, Snow Removal, Storage, Trash, Visitor Parking
Ceiling Fan(s), Closet Organizers, Elevator, Kitchen Island, Open Floorplan, Pantry, Quartz Counters, Storage, Walk-In Closet(s)
Built-In Electric Range, Built-In Oven, Dishwasher, Dryer, Garage Control(s), Microwave, Range Hood, Refrigerator, Washer, Window Coverings, Garburator
Stone, Vinyl Siding, Wood Frame

MLS® # A2215247

MLS® # A2215519

MLS® # A2215717