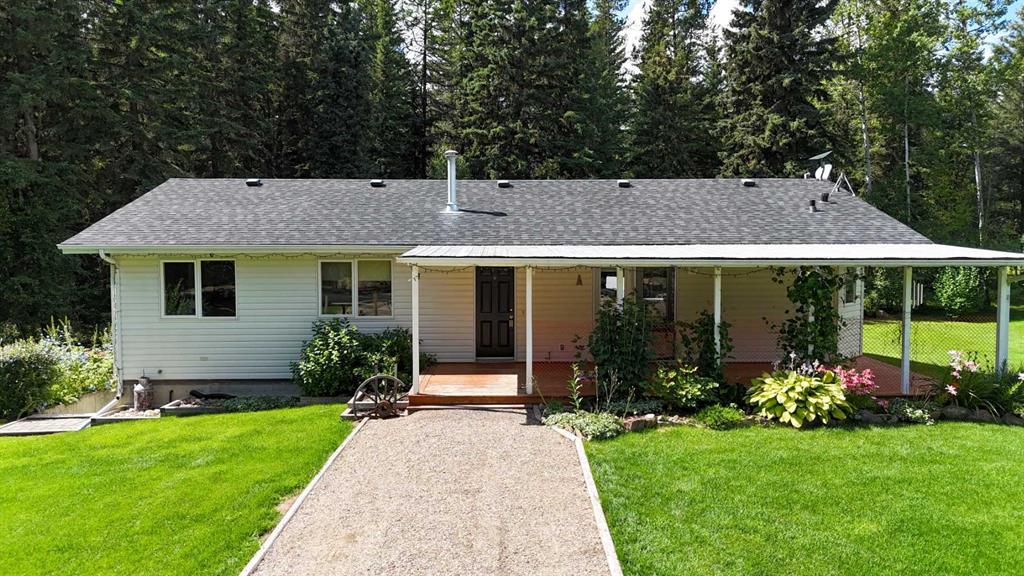54005b Range Road 154, Rural Yellowhead County
MLS® # A2256879
This 2 storey home sits on a massive 9000 sq.ft. lot, perfectly located close to schools, hockey arena, swimming pool, walking trails and just a short walk to downtown. The upper level features 5 spacious bedrooms and a 4 piece bathroom and 3 piece ensuite (bathrooms have been upgraded). In 2019 all new vinyl widows were instlled, adding to the homes energy efficiency and curb appeal along with new exterior finishing. The main floor offers a bright and inviting layout with a large kitchen and dining area, a formal dining room, a cozy living room with wood burning fireplace and a convenient 2 piece bathroom. The basement is an absolute showstopper - a man cave like no other. With a separate entrance, the fully finished basement includes a bar with a it up counter, fridges, a dishwasher, and a pool table which stays! You will also find a den, a 3 piece bathroom and a laundry area with two sets of washers and dryers. Step outside to enjoy two beautiful decks, both built in 2019. The first is a 16 x 16 featuring a bbq, bar area under a stylish pergola. A bridge leads to the second deck, also covered by a pergola which houses a relaxing hot tub. This second deck is engineered for durability supported by 13 piled foundations. This is a rare opportunity to owm a home with incredible indoor an outdoor entertainment spaces, perfect for family living and hosting friends.
Off Street, Parking Pad, Single Garage Attached
Bar, Vinyl Windows, Separate Entrance, Tankless Hot Water
Dishwasher, Dryer, Electric Stove, Microwave, Microwave Hood Fan, Refrigerator, Window Coverings, Bar Fridge, Gas Dryer, Tankless Water Heater
Floor Furnace, Forced Air, Natural Gas
Living Room, Wood Burning, Brick Facing
Barbecue, BBQ gas line, Storage
Back Yard, Cul-De-Sac, Landscaped, Lawn, Rectangular Lot, Few Trees, Front Yard, Street Lighting
Mixed, Stone, Vinyl Siding, Wood Frame

MLS® # A2256879

MLS® # A2248002