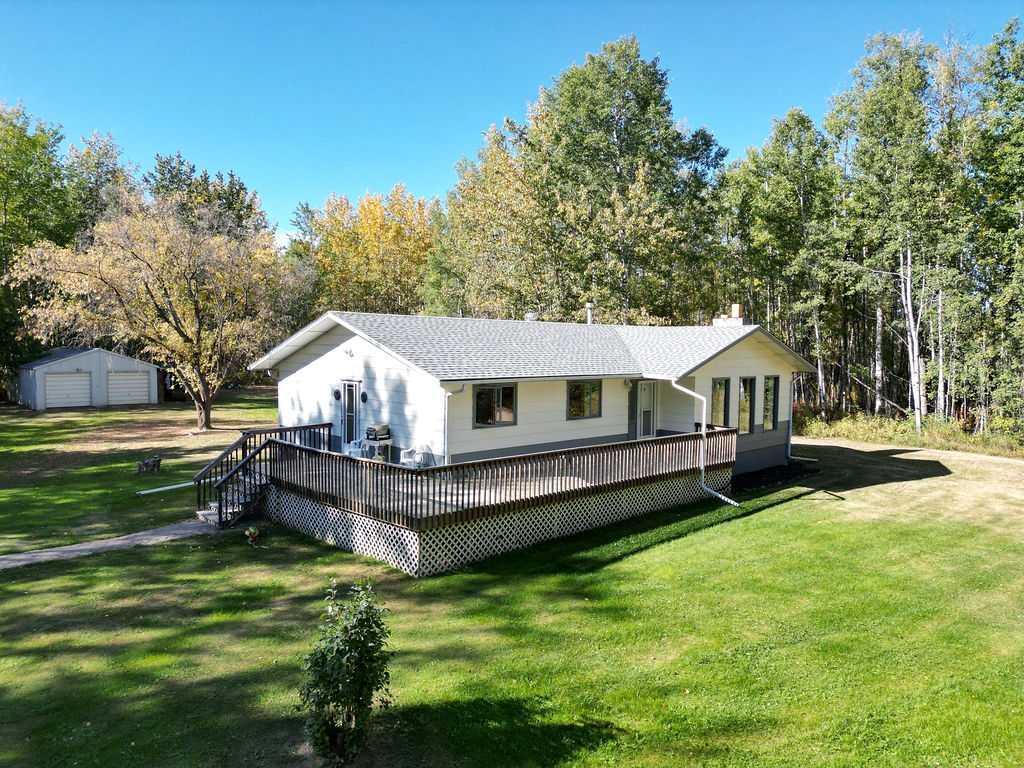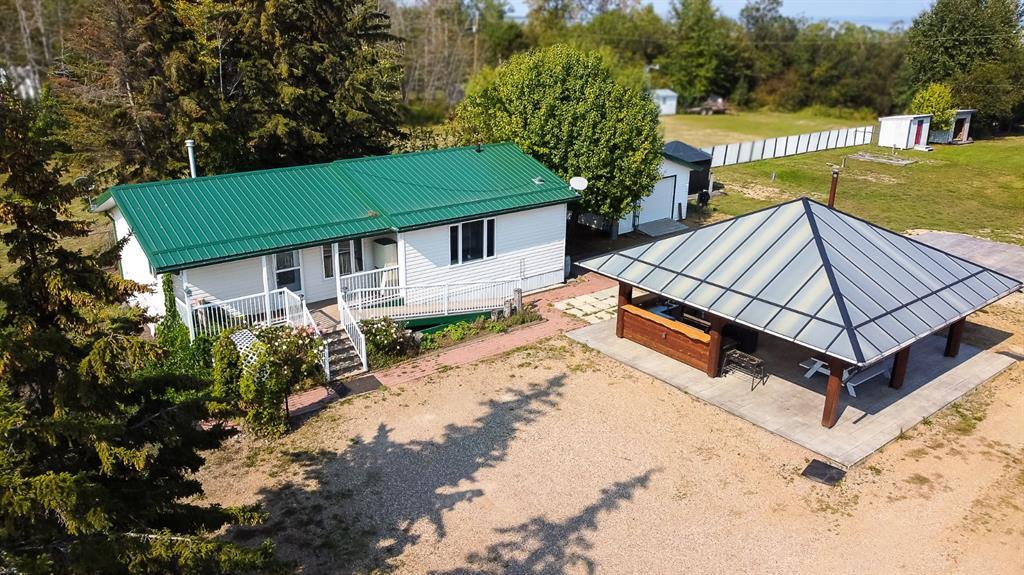640052 Range Road 233, Rural Athabasca County
MLS® # A2258353
Affordable Elevated Living In Prestigious Gloryland! This Stunning Executive Home Offers A Bright Walkout Basement And Exceptional Natural Light Throughout. Beautifully Built with 5-Bedrooms, 3-Bathrooms, This Home Showcases An Open-Concept Design With Vaulted Ceilings, A Spacious Living And Dining Area, And A Dream Kitchen With White Soft-Close Cabinetry, Crown Molding, A Large Island With Bar Seating, Pantry, Stainless Steel Appliances, And A Sleek Convection Stove With An Easy-Clean Built-In Fan. Garden Doors Open To A Massive Sundeck Complete With A Greenhouse—Perfect For Year-Round Growing. Enjoy Beautiful Views Of The Yard And Neighbourhood, With Convenient Gas Hookups Ready For Your BBQ Located On the Deck and Below. The Primary Suite Is A Private Retreat, Featuring A Cozy Gas Fireplace, Walk-In Closet, And A 4-Piece Ensuite With A Corner Jacuzzi Tub And Standup Shower. Two More Large Bedrooms And Another Full 4-Piece Bathroom Complete The Upstairs. The Bright Walkout Basement Offers Two Additional Bedrooms, A 3-Piece Bath, A Spacious Rec Room / Additional Living Room features A Wood Stove, And Direct Access To The Beautifully Landscaped, Partially Fenced Backyard Filled With Fruit Trees, Berries, Flower Beds, Garden, Firepit, Plus A Massive Shed! The Heated, Fully Finished Double Garage Is A True Bonus With Its Own Kitchen, Floor Sump, 220V Power, And RV Hookups—Ideal For Hobbyists And Adventurers Alike. Located Steps Away From St. Francis Of Assisi High School, As Well As Shopping, This Prestigious Neighbourhood Offers Luxury, Peace, And Convenience. Updates Over The Years Include: New Roof (2016), Basement Renovation, Central Vacuum System With 5 Utility Sweeps, Garage Kitchen (2020), Deck Greenhouse (2021), And Fresh Paint Throughout. A Rare Opportunity In An Exclusive Community—Come Experience It For Yourself!
Lesser Slave River No. 124, M.D. of
Double Garage Attached, Driveway, Heated Garage, Off Street, Garage Door Opener, Garage Faces Front, Insulated
Ceiling Fan(s), Central Vacuum, Kitchen Island, Laminate Counters, No Smoking Home, Sump Pump(s), Vinyl Windows, Walk-In Closet(s), Built-in Features, Crown Molding, High Ceilings, Jetted Tub, No Animal Home, Open Floorplan, Pantry, Separate Entrance, Storage, Vaulted Ceiling(s)
Dishwasher, Refrigerator, Stove(s), Window Coverings, Washer/Dryer
Fireplace(s), Forced Air, Natural Gas
Gas, Master Bedroom, Recreation Room, Wood Burning Stove
Balcony, Fire Pit, BBQ gas line, Private Entrance, Private Yard, Rain Barrel/Cistern(s), Rain Gutters, RV Hookup, Storage
Back Yard, Gentle Sloping, Landscaped, Private, Rectangular Lot
Stone, Vinyl Siding, Wood Frame

MLS® # A2258353

MLS® # A2254580