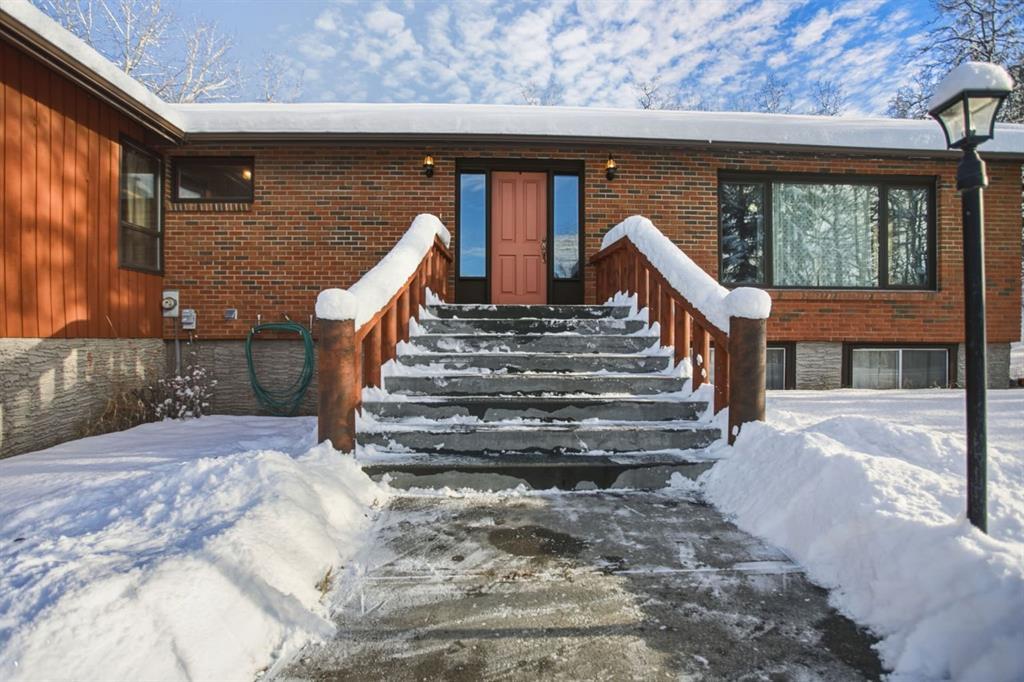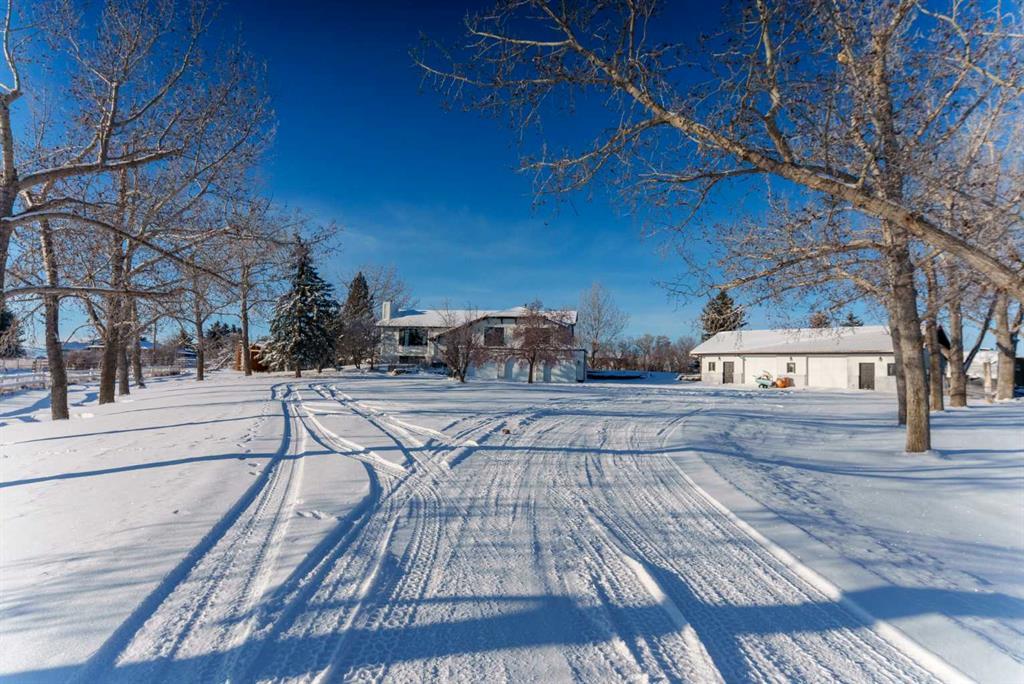242016 White Post Lane, Rural Foothills County
MLS® # A2275199
This "Alberni" Show Home is one of Fifth Avenue Homes most popular plans! A traditional two-storey offering a total of 4,148 sq.ft. of luxury living space including professional basement development! The great room features a gas fireplace and 20' ceiling, adjoining dining area with a sliding door to the 14'x17' deck (with BBQ gas line) and access to the large yard. Dream kitchen with built-in fridge, oversized island & 4 stool breakfast bar, Quartz countertops and a walk-through butler’s pantry. Completing the main floor is the front den, a 2 piece bathroom and mudroom with direct access into the garage. The upper level has the perfect room count: an oversized primary suite with a spa-style 5 piece ensuite and walk-in closet, 2 additional bedrooms, 5 piece bathroom and laundry room! The lower level is developed with a family room featuring a gas fireplace, glass wine cellar and wet bar, home gym, 4 piece bathroom, hobby/craft room and mechanical room. Awesome oversized triple attached garage with additional storage or room for a workshop. This home has many upgrades including engineered hardwood, custom tile, closet organizers & wood shelves, Hardie board siding and 30 year shingles. Full Builder and New Home Warranties. Green Haven Estates is located minutes east of Okotoks offering peaceful country living! Less than 30 minutes to the South Campus Hospital and Calgary’s amenities too! Late 2025 or early 2026 possession.
Oversized, Triple Garage Attached
Breakfast Bar, Built-in Features, Closet Organizers, High Ceilings, Kitchen Island, No Animal Home, No Smoking Home, Open Floorplan, Quartz Counters, Vinyl Windows, Walk-In Closet(s), Wet Bar
Bar Fridge, Built-In Refrigerator, Dishwasher, Dryer, Garage Control(s), Gas Range, Microwave, Range Hood, Washer
Fireplace(s), Forced Air, Natural Gas
Gas, Great Room, Recreation Room
Composite Siding, Stone, Wood Frame
The Home Hunters Real Estate Group Ltd.

MLS® # A2275199

MLS® # A2275355