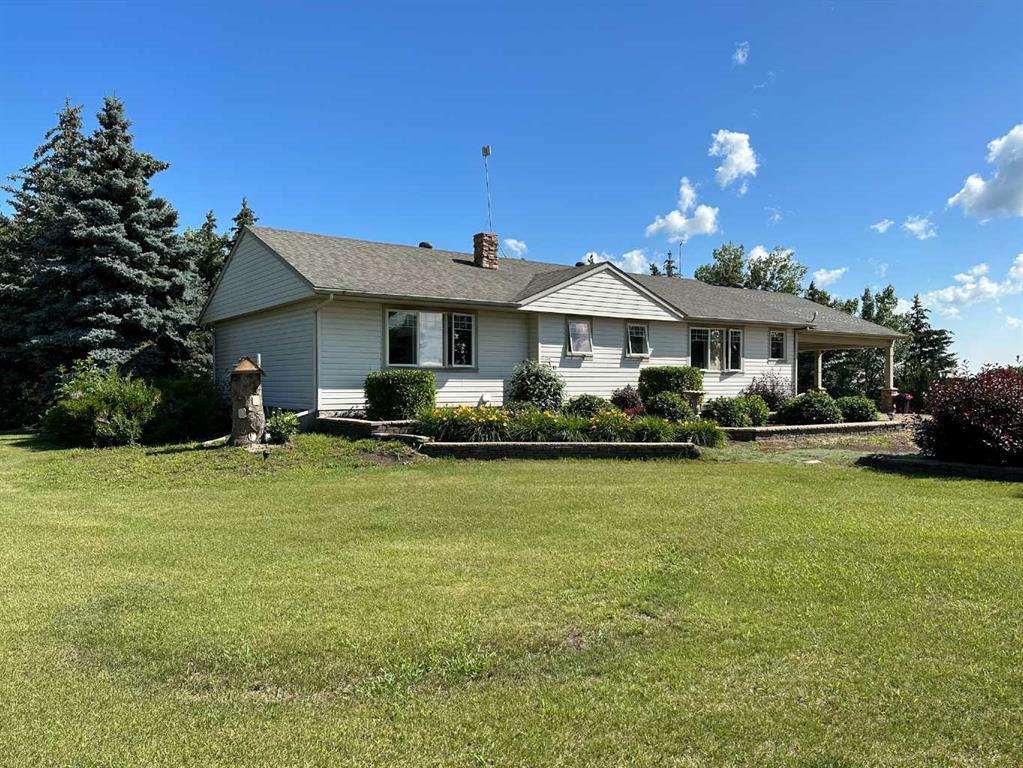38403 Range Road 12-3, Rural Paintearth No. 18, County of
MLS® # A2246758
Tucked among mature trees on the peaceful shores of White Sands, this beautifully renovated lakefront home blends timeless cabin charm with modern design. Surrounded by privacy and natural beauty, the yard is a true outdoor haven—with multiple gathering spaces, including a west-facing sundeck, a tranquil garden retreat with fire pit, and a magical garden party area beneath the trees. The massive wraparound deck spans three sides of the home, offering sweeping lake views that stretch for miles. Step inside and you’ll find a warm, inviting living room centred around a high-efficiency Valcourt wood-burning fireplace. Expansive lakeside windows flood the space with natural light. The kitchen features a top-end gas range that perfectly compliments the rustic-meets-refined style of the home, where repurposed vintage elements are woven seamlessly into the modern updates. The main floor includes a cozy master bedroom, a stylish full bath with custom tiled walk-in shower, and a mudroom/pantry (plumbed for laundry) for everyday ease. Upstairs, a spacious family room provides a front-row seat to jaw-dropping sunsets and dramatic storms rolling across the water—seen through oversized windows from the comfort of your couch. Two more bedrooms and an additional bathroom with clawfoot tub complete the upper level. The fully finished walkout basement features a large rec room, built-in bar, another bedroom and bath, laundry, generous storage, and a walk-in wine cellar and cold storage space. Outside, the thoughtful details continue—an outdoor shower that’s cute as a button, a second lakeside fire pit area, and direct access to some of the clearest, most swimmable water on Buffalo Lake’s white sand shores. A spacious 36x20 detached garage offers plenty of room for vehicles, tools, and toys—with a portion thoughtfully designed as a heated workshop, perfect for year-round projects or storage. This is more than a home—it’s a lakefront lifestyle, rich with comfort, character, and space to make unforgettable memories
Built-in Features, Ceiling Fan(s)
Dishwasher, Dryer, Gas Stove, Refrigerator, Washer, Window Coverings
Fire Pit, Outdoor Shower, Private Yard
Lake, Landscaped, Low Maintenance Landscape, Rectangular Lot, Views, Waterfront

MLS® # A2246758

MLS® # A2244402