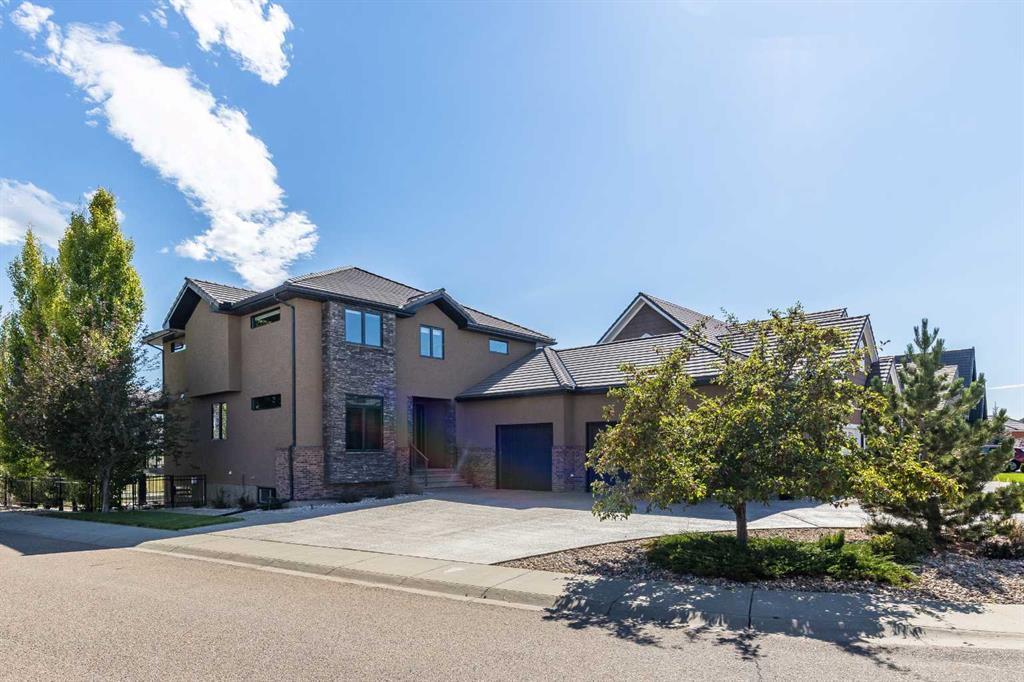203 Highlands Close, Desert Blume
MLS® # A2257919
Stunning Custom-Built Walkout in Sought-After Desert Blume! Welcome to this exquisite custom-built two-storey walkout nestled on a quiet crescent in the prestigious Desert Blume community. With a view of the golf course but set far enough away that your back yard is a private sanctuary. This home offers the perfect balance of luxury, privacy, and location! Featuring 5 spacious bedrooms and 6 luxurious bathrooms, including an expansive 5-piece spa-inspired ensuite, this residence is the epitome of refined living. From the moment you step through the front door, you’ll be greeted by a custom-crafted staircase, showcasing the impeccable woodwork and craftsmanship that define this home.
No expense was spared in its design—maple hardwood flooring, custom maple cabinetry, and high-end finishes are found throughout. Whether you're hosting guests or enjoying a quiet evening with family, the thoughtful layout and quality detailing ensure every space is both functional and stunning.
The walkout basement opens to a private backyard oasis, ideal for entertaining or relaxing in peace. Located on a quiet street and close to golfing and amenities, this home offers luxury living in one of the most desirable neighbourhoods in Southeastern Alberta.
Double Garage Attached, Heated Garage, Off Street
Chandelier, Double Vanity, French Door, Granite Counters, Kitchen Island, No Animal Home, No Smoking Home, Pantry, Storage, Vinyl Windows, Walk-In Closet(s), Wet Bar, Wired for Sound, Crown Molding
Central Air Conditioner, Dishwasher, Electric Stove, Garage Control(s), Microwave, Range Hood, Refrigerator, Washer/Dryer, Window Coverings
High Efficiency, Forced Air, Natural Gas
Back Yard, Backs on to Park/Green Space, Landscaped, No Neighbours Behind, Underground Sprinklers

MLS® # A2257919