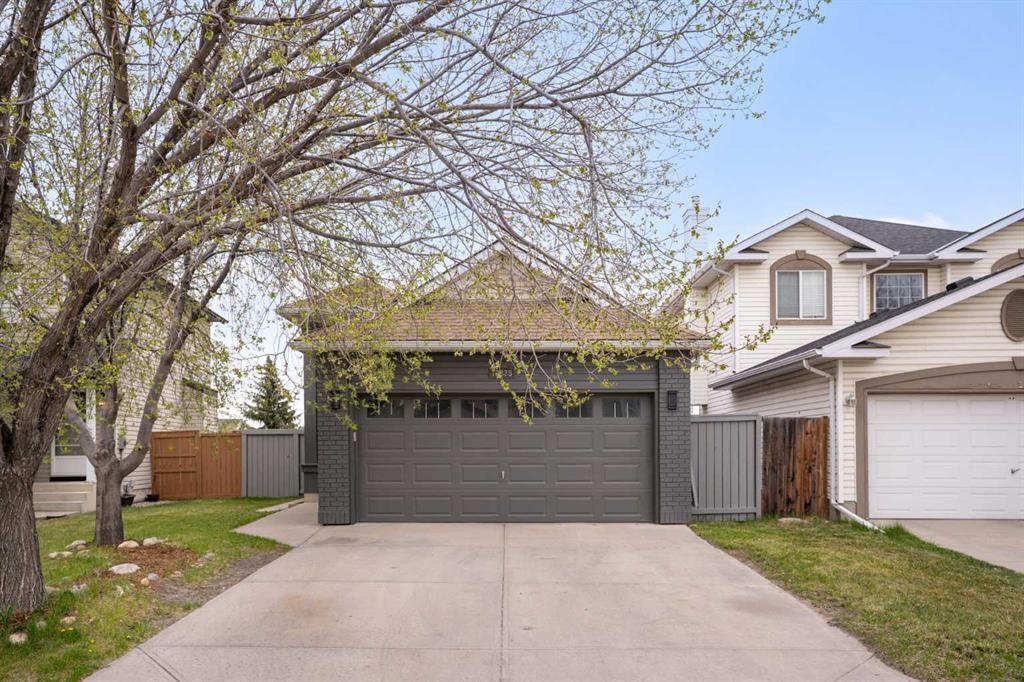12825 Coventry Hills Way Ne, Calgary
MLS® # A2211496
Welcome to this stunning 4-bedroom, 3.5-bathroom home located in the heart of the family-friendly community of Panorama Hills, Calgary. With 2,753 sq. ft. of total living space, this beautifully maintained property offers a blend of functionality, comfort, and thoughtful upgrades. Just two doors down from a scenic walking path leading to local parks, and with quick access to 14 Street NW and Stoney Trail, convenience is at your doorstep.
The main level features a large kitchen with granite countertops, a huge corner pantry, and a spacious dining area. An open-concept layout flows effortlessly into a beautiful sunroom and covered deck—ideal for indoor-outdoor living and entertaining. Oversized arched passageways and a smartly designed TV bump-out enhance the living space.
Upstairs, you’ll find four generously sized bedrooms, while the fully finished basement offers a large rec room with a theatre area and additional bathroom. There's even potential to add a fifth bedroom (with permits).
Enjoy the oversized 23'x18' double garage and an expansive 45-foot driveway—perfect for guests. Close to top-rated schools, walking distance to Save On Foods, and surrounded by walking paths, this home offers an exceptional lifestyle in one of Calgary’s most desirable communities.
Kitchen Island, No Smoking Home, Open Floorplan, Pantry, See Remarks, Walk-In Closet(s)
Dishwasher, Electric Stove, Garage Control(s), Microwave Hood Fan, Refrigerator, Washer, Window Coverings

MLS® # A2211496