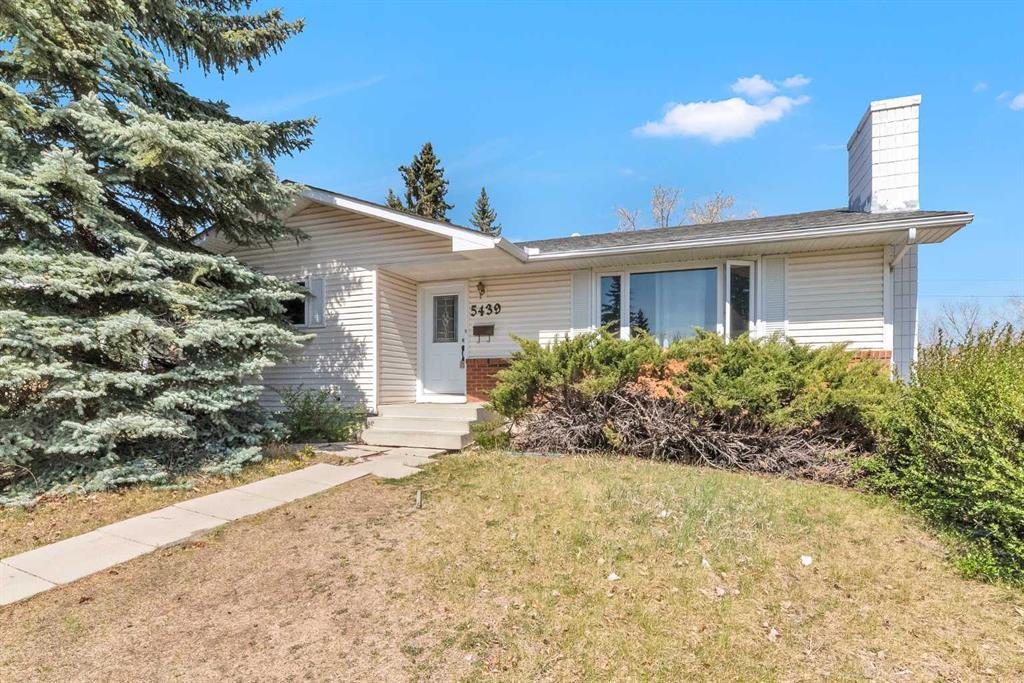212 Hampstead Gardens Nw, Calgary
MLS® # A2219857
* OPEN HOUSE May 10th, 11 am - 12:30 PM * Welcome to Your Perfect Family Home in the Heart of Dalhousie! Step into this CHARMING 4-bedroom, 3-bathroom, BUNGALOW with 2,863 Sq Ft of Beautifully DEVELOPED living space on a SPACIOUS 6921.19 sq ft lot - an IDEAL Retreat for growing families! Located ACROSS from an Elementary School, morning drop-offs have never been EASIER! You’ll LOVE living in this Warm, FAMILY-Oriented Neighbourhood, surrounded by Schools, Shopping, Cafes, and with Dalhousie LRT Station just MINUTES away, commuting is a breeze. Inside, the main level welcomes you with rich HARDWOOD floors, a COZY wood-burning fireplace, and an INVITING dining area that flows seamlessly into the kitchen, featuring CLASSIC Maple Cabinetry. With THREE Main-level Bedrooms and TWO full baths, there’s room for everyone! In 2004, a PROFESSIONALLY Designed addition EXPANDED the home, introducing a LUXURIOUS Primary Suite complete with a PRIVATE Sitting Area, 3-piece Ensuite, and EXCLUSIVE access to your own Secluded Deck—a PERFECT spot to unwind. The ADDITION also includes a CUSTOM Mudroom with Built-in Cubbies, keeping everything ORGANIZED after school or weekend adventures. Downstairs, the FULLY Developed Basement offers a SPACIOUS family room with DURABLE LVP flooring, a PRIVATE exercise room, a FOURTH bedroom with an adjacent FULL bath, and a FLEX Room perfect for a hobby area or workshop. There's also a DEDICATED Laundry Area, a LARGE Storage room and a low-ceiling STORAGE nook to keep seasonal items neatly tucked away. OUTDOORS highlights include TWO Parking Pads—an EXTENDED Front Driveway and an ADDITIONAL Rear Pad off the Alley—plus MATURE trees for privacy and ample yard space for kids to play. Within just SIX minutes, you can ACCESS three major grocery stores, multiple coffee shops, restaurants, and all the CONVENIENCES your family needs. Schools for ALL ages—from elementary to high school—are just a SHORT drive away. This property is the PERFECT blend of Comfort, Space, and Unbeatable Location. Don’t miss the opportunity to make this beautiful home yours. BOOK your private viewing TODAY!
Cable Connected, Electricity Connected, Garbage Collection, Natural Gas Connected, Phone Connected, Sewer Connected, Water Connected
Asphalt, Driveway, Off Street, On Street, Parking Pad
No Animal Home, No Smoking Home
Dishwasher, Dryer, Range Hood, Refrigerator, Stove(s), Washer
Back Lane, Back Yard, City Lot, Front Yard, Level, Treed

MLS® # A2219145

MLS® # A2219507