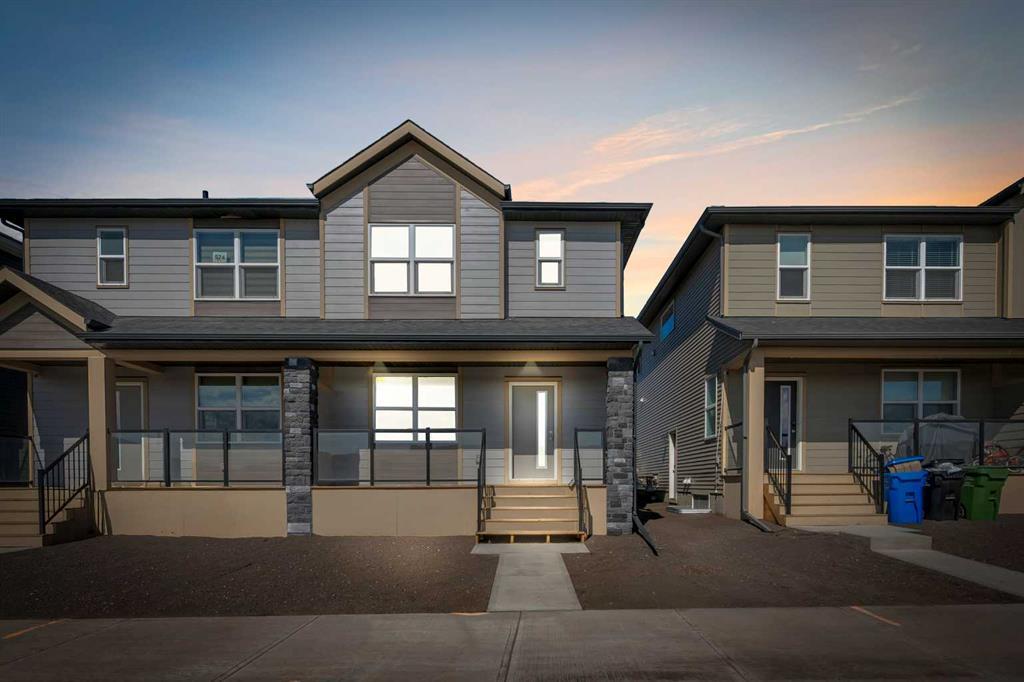56 Legacy Reach Crescent Se, Calgary
MLS® # A2237917
Welcome home to this beautifully designed semidetached home, complete with central air conditioning, in the sought after community of Legacy. The main floor open plan with its 9 ft ceilings & luxury vinyl plank flooring welcomes you to a spacious entry leading to the living room complete with a cozy fireplace , a dining area situated just off the kitchen with a huge centre island, stainless steel appliances with a gas stove and a pantry as well as a 2 piece bath. The upper floor consists of three bedrooms including a massive primary bedroom complete with a walk in closet and a 3 piece en suite, laundry room and a 4-piece bath. The completely developed basement with a separate entry from outside as well as from inside the home and has a large living area with a kitchenette, a bedroom area & 3 piece bath with a stacked washer/dryer. The front yard has a covered porch and is very low maintenance and the back yard has a storage shed, gazebo & kids play area as well as a storage shed & a 2-car gravel-parking pad. This home offers easy access to walking trails, parks, schools, shopping and restaurants. Legacy is very family friendly and has many amenities to offer. Do not miss this incredible opportunity!
Kitchen Island, No Smoking Home, Quartz Counters, Separate Entrance, Vinyl Windows, Walk-In Closet(s)
Central Air Conditioner, Dishwasher, Dryer, Microwave, Range Hood, Refrigerator, Washer, Washer/Dryer Stacked, Window Coverings, Gas Range
Back Lane, Back Yard, Rectangular Lot, Level
Concrete, Stone, Vinyl Siding, Wood Frame

MLS® # A2237917

MLS® # A2238630

MLS® # A2238594