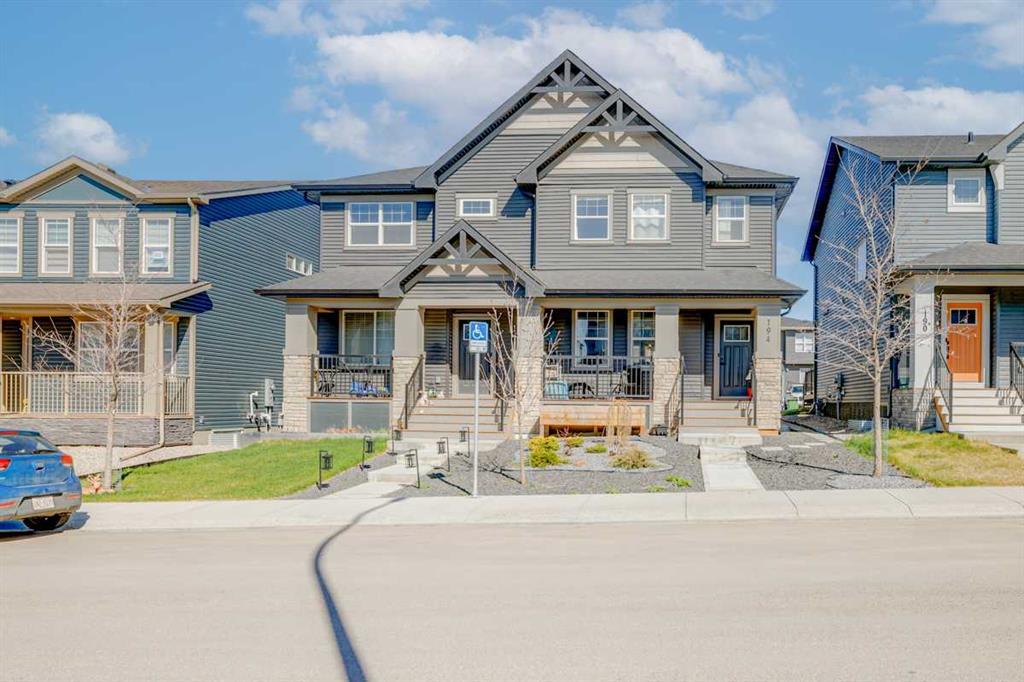12 Legacy Glen Row Se, Calgary
MLS® # A2218851
Welcome to your new home—packed with charm and thoughtful features! This bright and spacious property offers over 1,700 sq ft of living space, and it all starts with a standout brick façade that adds timeless curb appeal. Inside you’ll find 3 good-sized bedrooms and 2.5 bathrooms, including a beautiful 5-piece ensuite—perfect for relaxing after a long day.
The main floor has an open layout that’s great for both everyday living and hosting friends. The kitchen offers tons of storage, a big island for prepping meals or gathering around, and even a handy coffee nook. The living room features an electric fireplace with floor to ceiling stone and additional windows that bring in plenty of natural light.
Out back, enjoy a low-maintenance yard with a composite deck—ideal for summer BBQs or morning coffee. There’s also an attached double garage at the rear for easy parking and extra storage. The basement is unfinished and ready for your ideas, with a rough-in for a future bathroom.
Located close to parks, shopping, highways, and Spruce Meadows, this home offers comfort, convenience, and a great lifestyle. Come see it for yourself!
Alley Access, Double Garage Attached, Garage Faces Rear, Insulated
Bathroom Rough-in, Built-in Features, Central Vacuum, Double Vanity, High Ceilings, Kitchen Island, No Animal Home, No Smoking Home, Open Floorplan, Quartz Counters, Walk-In Closet(s)
Dishwasher, Dryer, Electric Stove, Microwave Hood Fan, Refrigerator, Washer, Window Coverings
Electric, Living Room, Mantle, Stone
Back Lane, Low Maintenance Landscape, Rectangular Lot

MLS® # A2217442