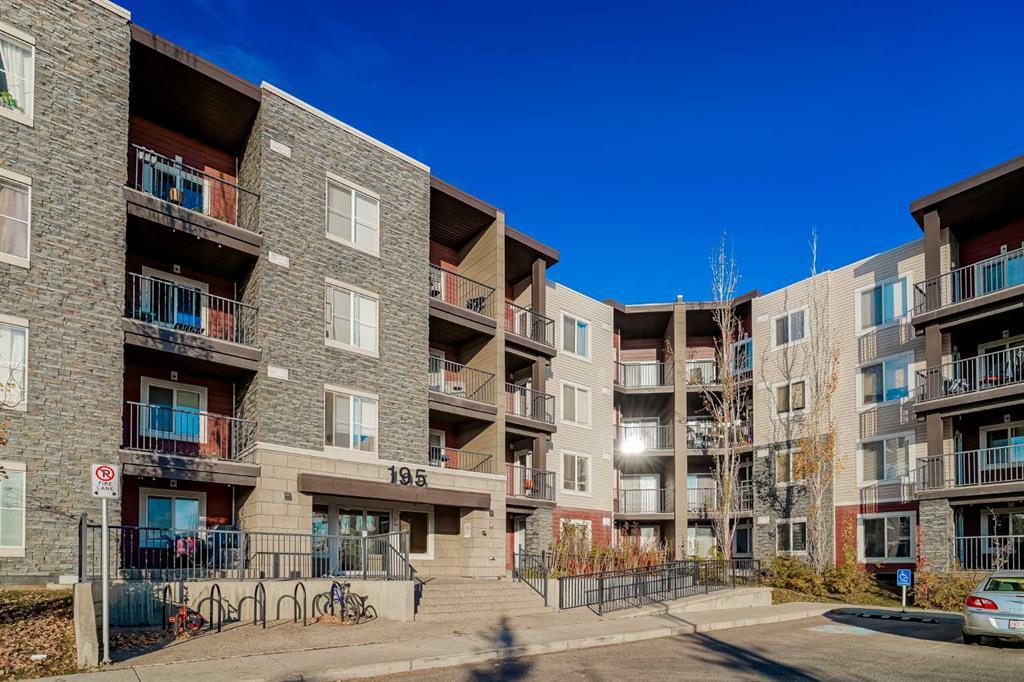409, 20 Sage Hill Nw, Calgary
MLS® # A2219350
Welcome home to this beautifully maintained 2-bedroom, 2-bath Main Floor (Walk-out) End Unit condo in the desirable Panorama Hills offering 756 sqft of stylish, functional living space. From the moment you walk in, you'll notice the bright and open layout with soaring 9-foot ceilings and a neutral color palette that enhances the natural light and spacious feel. The open-concept design seamlessly blends the kitchen, dining, and living areas, making it ideal for both everyday living and entertaining. The modern kitchen is a standout feature with a large eat-up breakfast bar, ample cabinet storage, and a clean, calming design. It flows perfectly into the dining area and spacious living room, which offers direct access to your private walkout patio overlooking a serene green space—perfect for morning coffee or relaxing evenings. The primary bedroom is a peaceful retreat, complete with a generous walk-in closet and a 4-piece ensuite bathroom. A well-sized second bedroom with built-in storage sits adjacent to the second 4-piece bathroom, providing privacy and flexibility for guests, roommates, or a home office. For added convenience, the unit includes in-suite laundry and a private storage locker. This condo also comes with a titled heated parking stall located in the secured underground parkade, which includes an attached storage cage/locker—perfect for seasonal gear or extra belongings. Ideally located in the heart of Panorama, this condo puts you within walking distance of scenic pathways, popular pubs and restaurants, parks, shopping centers, and highly rated schools. Whether you're a first-time buyer, downsizer, or investor, this move-in-ready home offers the perfect blend of comfort, convenience, and lifestyle. Don't miss your chance to own this immaculate, turn-key condo in one of NW Calgary’s most sought-after communities!
Elevator(s), Parking, Trash, Visitor Parking
Parkade, Stall, Titled, Underground
Breakfast Bar, Kitchen Island, Open Floorplan, Storage, Walk-In Closet(s)
Dishwasher, Dryer, Microwave Hood Fan, Refrigerator, Stove(s), Washer
Stone, Vinyl Siding, Wood Frame

MLS® # A2217844

MLS® # A2218938