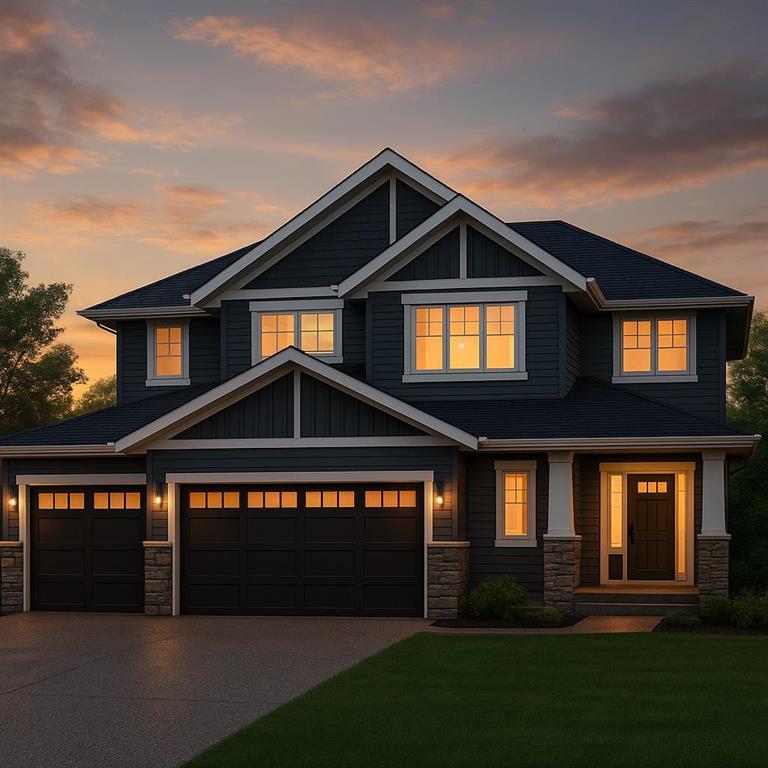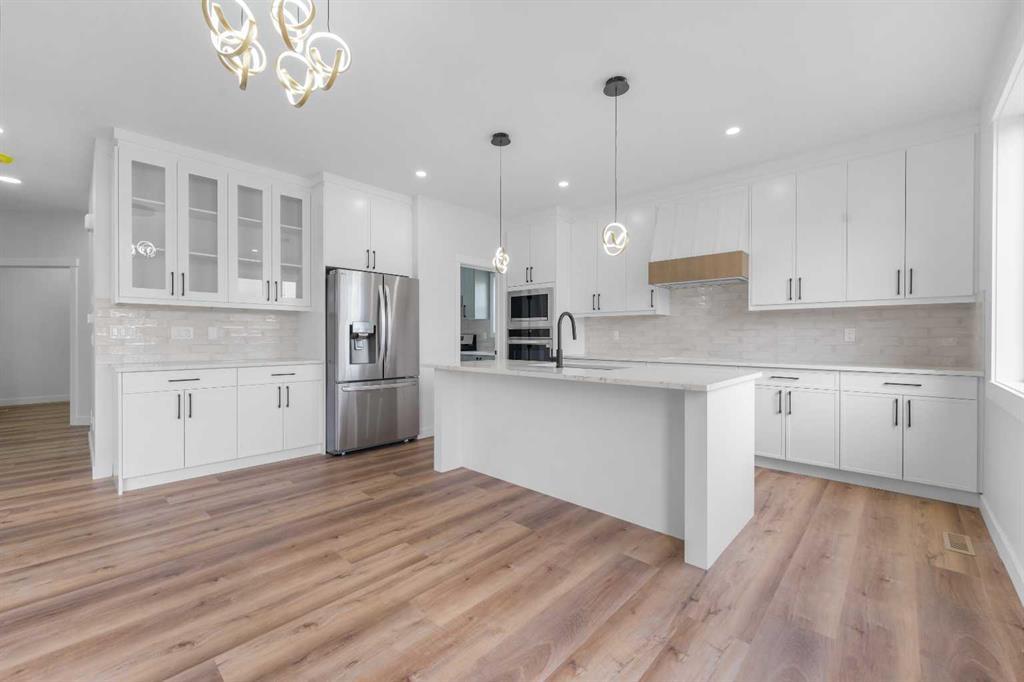69 Lakes Estates Circle, Strathmore
MLS® # A2268423
Welcome to lakeside living in the heart of Strathmore’s sought-after Lakewood community! This beautifully designed 3-bedroom, 2.5-bathroom walkout two-storey home offers a perfect blend of space, style, and serenity—backing directly onto a peaceful pond with walking paths right at your back door. Backed by more than 30 years of home-building expertise, Scott Alan Custom Projects delivers quality craftsmanship and precise attention to detail in every build.
From the moment you arrive, the charm is undeniable. An east-facing front greets you with morning sun and leads to an oversized double attached garage, perfect for your vehicles and extra storage.. Inside, you’re welcomed by a spacious den off the front entry—ideal for a home office or quiet reading nook.
The main floor is all about open-concept living. A large kitchen with central island flows seamlessly into the dining room and living room, where expansive windows and a cozy gas fireplace make this the true heart of the home. Sliding glass doors lead out to a generous west-facing deck—perfect for evening sunsets and taking in the pond views.
Upstairs, the primary bedroom is a true retreat with panoramic west-facing views over the water, and a luxurious 5-piece ensuite featuring a soaker tub, double vanity, and separate shower. Two more spacious bedrooms with large windows, a 4-piece bathroom, a convenient laundry room, and a bonus room complete the upper level.
There is also the option for a fully finished walkout basement that offers even more to love—featuring a fourth bedroom, full bathroom, a large recreation room, and a stylish wet bar with bar top—perfect for game nights and entertaining guests. Step outside and you’re directly connected to the community’s scenic pathway system and tranquil pond.
Whether you’re looking for room to grow, space to entertain, or peaceful views to enjoy year-round, this Lakewood gem delivers on all fronts.
Bar, Closet Organizers, Granite Counters, High Ceilings, Kitchen Island, Open Floorplan, Pantry, Walk-In Closet(s), Double Vanity, Soaking Tub
Dishwasher, Refrigerator, Range
Rectangular Lot, Gentle Sloping, Street Lighting
Stone, Wood Frame, Cement Fiber Board

MLS® # A2268423

MLS® # A2268297