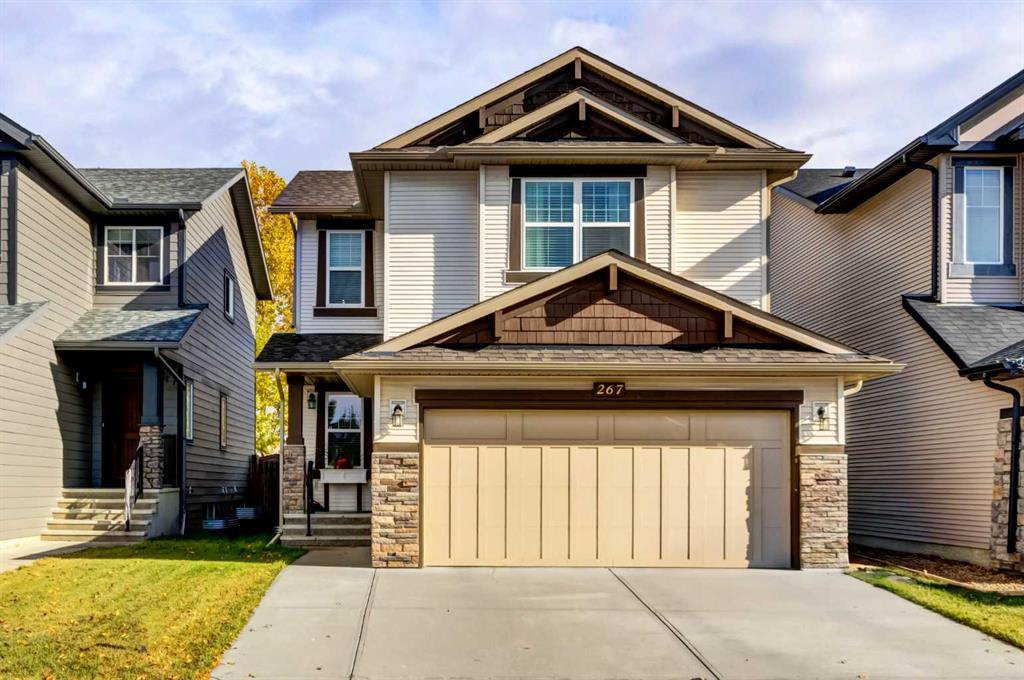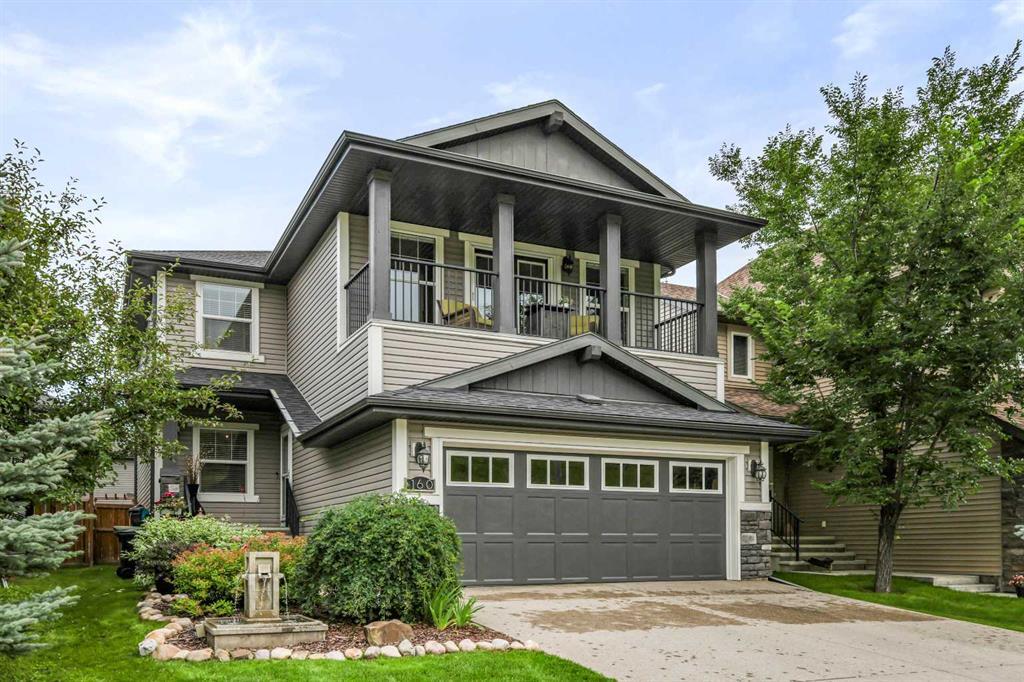267 Silverado Plains Close Sw, Calgary
MLS® # A2265536
Freshly painted in 2025 and featuring a new roof and siding (2022), this beautifully maintained home in family-friendly Silverado is just minutes from Yorkville Pond, two elementary schools, and a full range of nearby shopping and amenities. The sunny, south-facing backyard is designed for low-maintenance living, with underground sprinklers, a no-mow smart lawn, a decorative misting system, and an oversized two-tier deck with a gas hookup—perfect for summer BBQs and gatherings.
Inside, the main floor welcomes you with rich hardwood flooring and an open-concept layout that seamlessly connects the living, dining, and kitchen areas—ideal for both everyday life and entertaining. The kitchen impresses with granite countertops, a sleek tile backsplash, ample cabinet and counter space, and a spacious walk-through pantry that connects to the laundry room and attached garage, making grocery drop-offs a breeze.
Upstairs, retreat to the generously sized primary suite, complete with a walk-in closet and a private en suite featuring dual sinks, a jacuzzi tub, and a double spray shower. Two additional bedrooms and a bright, south-facing bonus room with vaulted ceilings and gleaming hardwood floors offer versatile space for family, work, or relaxation. The staircase is finished with built-in step lighting, adding a refined and practical touch to the home’s elegant interior.
The fully finished basement adds even more living space and includes rough-in plumbing, offering endless future possibilities.
Granite Counters, High Ceilings, No Smoking Home, Central Vacuum
Dishwasher, Dryer, Range Hood, Washer, Window Coverings, Electric Stove, Garage Control(s)
Forced Air, Natural Gas, Fireplace(s)
Back Yard, Rectangular Lot, Low Maintenance Landscape
Vinyl Siding, Wood Frame, Brick

MLS® # A2265536

MLS® # A2265578