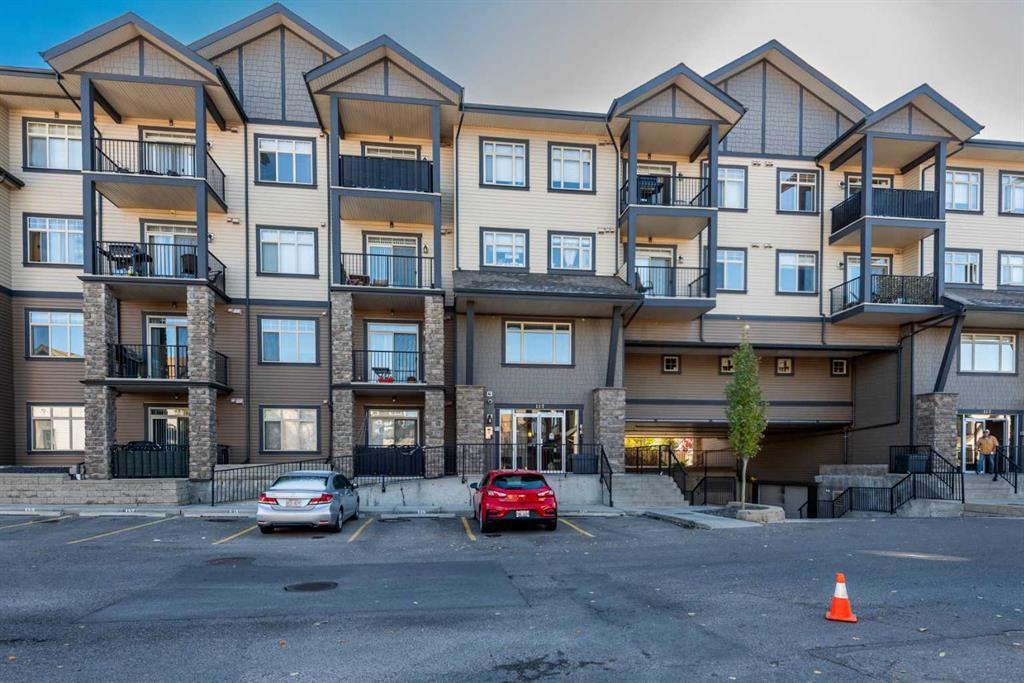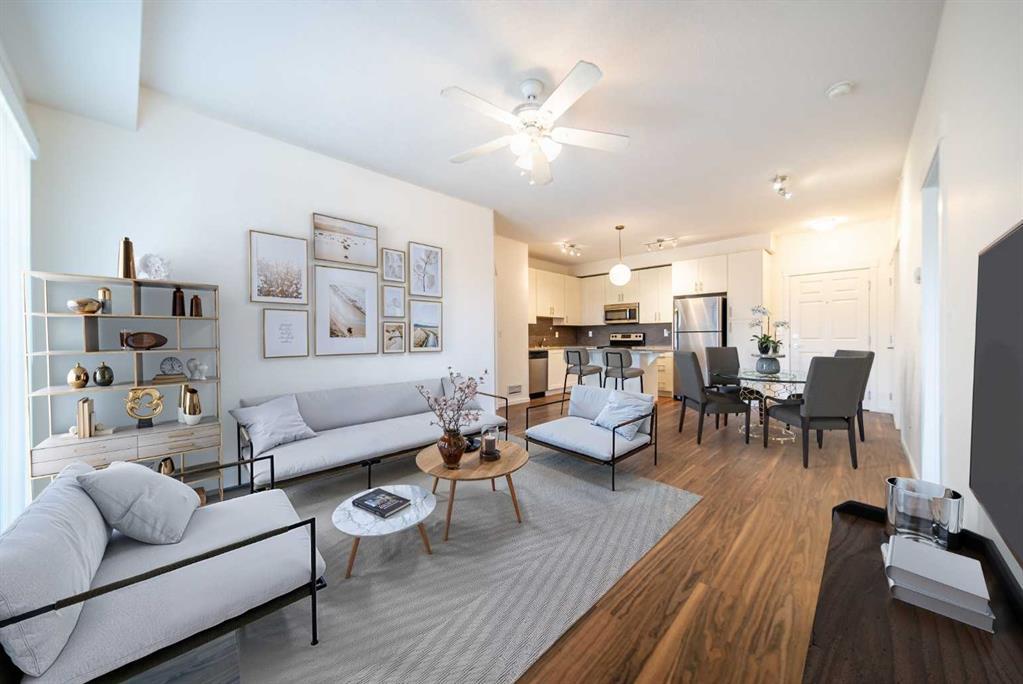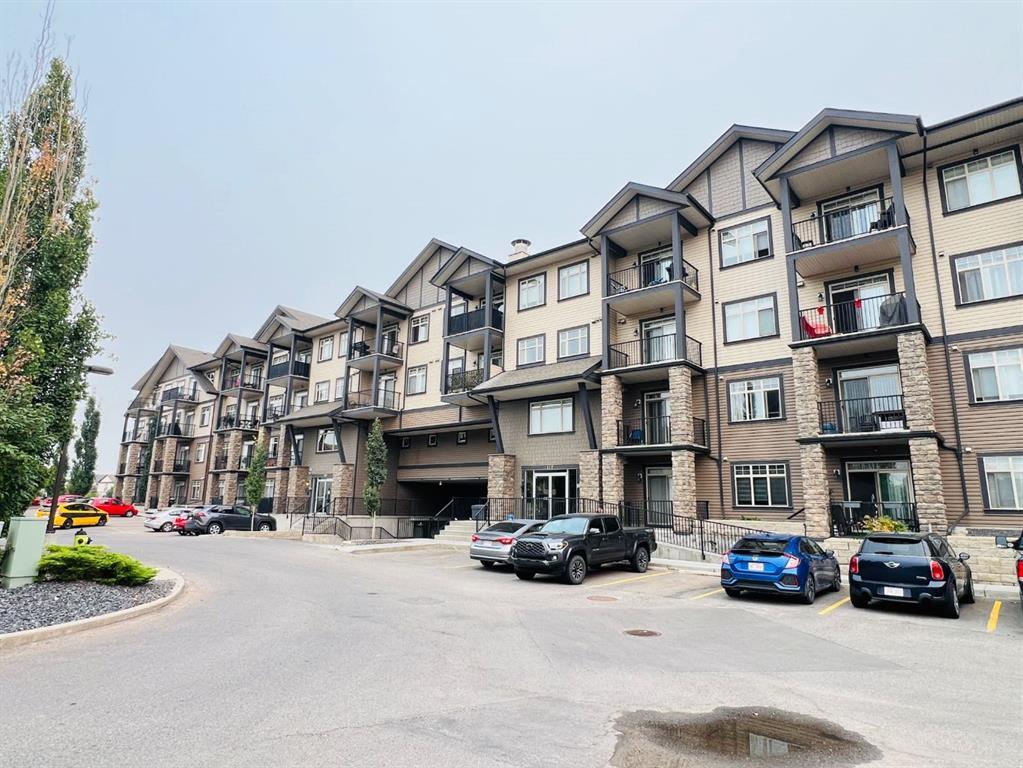401, 117 Copperpond Common Se, Calgary
MLS® # A2265117
A Great Investment Property or place to call home! This Spacious Condo has an open concept floorpan with a Stylish Upgraded Kitchen over looking the huge Dinning/Living room area which is a great space to entertain Friends and Family. The Kitchen features Granite countertops, dark cabinetry with glass mosaic tile backsplash, under counter lighting, breakfast bar & upgraded stainless steel appliance package. The large open Living/Dining room area has French Patio doors to a large balcony with gas hook-up. The den is a the bright area off the Living room with a big window that makes a great office space. The Primary Bedroom features a walk-through closet and adjoins to a 3 pc bathroom. Convenient in-suite laundry and pantry. Custom window coverings including blackout blinds. Heated underground secure parking stall and a secure storage locker. Complex has Bike Storage available as well. McKenzie Towne is a great place to call home and is close to the South Campus Hospital, Shopping, Restaurants, Bike paths. 18+ Building. This freshly painted condo is ready to move in!
2110, 310 Mckenzie Towne Gate Se
Elevator(s), Secured Parking, Storage, Visitor Parking
Ceiling Fan(s), French Door, Granite Counters
Dishwasher, Refrigerator, Window Coverings, Electric Stove, Garage Control(s), Microwave Hood Fan, Washer/Dryer Stacked
Concrete, Wood Frame, Stone, Stucco

MLS® # A2265117

MLS® # A2264497

MLS® # A2264773