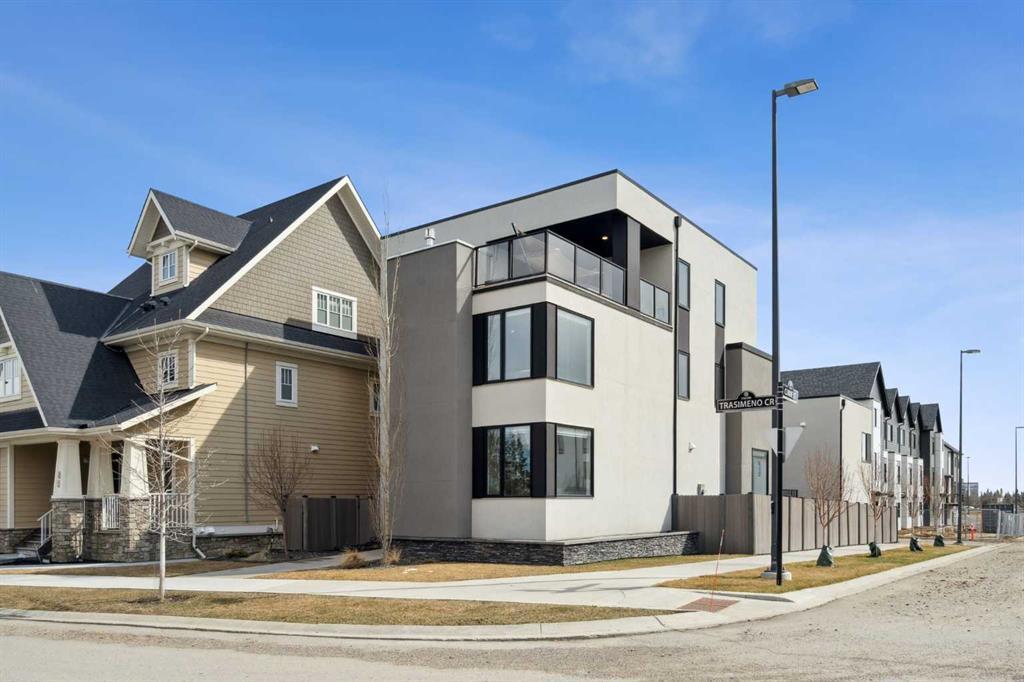6948 Livingstone Drive Sw, Calgary
MLS® # A2217929
Captivating custom 4+1 bedroom home in the mature community of North Glenmore Park offering over 4600 sq ft of developed living space. The airy main level presents hardwood floors, high ceilings & is drenched in natural light, showcasing a living room anchored by a feature fireplace & gracious dining area with dry bar that’s illuminated by a stylish fixture. Create culinary delights in the stunning kitchen that’s beautifully finished with quartz counter tops, island/eating bar, abundant storage space & stainless steel appliances. The addition of a butler’s pantry with prep counter, additional storage & sink plus a built-in desk is an added convenience. A private office is tucked away just off the foyer – perfect for a home office setup. Completing the main are a bedroom/flex space/second den with 3 piece ensuite & a 2 piece powder room. The second level hosts a bonus room with dry bar/beverage centre, 3 bedrooms (each with a private ensuite) & laundry room with sink & storage. The primary retreat is a private oasis, boasting a custom walk-in closet & luxurious 5 piece ensuite featuring a lovely oak vanity with dual sinks, relaxing freestanding soaker tub & oversized shower. Basement development includes large family & games rooms & a comfortable sitting area that’s roughed-in for conversion to a media room. The finishing touches to the basement are an exercise room plus fifth bedroom with walk-in closet & direct access to the 3 piece bath that is roughed-in for a steam shower. Other notable features include roughed-in A/C & exterior cameras & built-in speakers. Outside, enjoy the PRIVATE SOUTH BACK YARD with large deck & outdoor gas fireplace – perfect for relaxing or outdoor entertaining. Parking is a breeze with a double attached garage. The location is incredibly convenient, close to tranquil North Glenmore Park, Glenmore Athletic Park, Earl Grey Golf Club, schools, shopping, public transit & easy access to Crowchild & Glenmore Trails.
Double Garage Attached, Oversized
Bookcases, Breakfast Bar, Built-in Features, Central Vacuum, Chandelier, Closet Organizers, Double Vanity, High Ceilings, Kitchen Island, Pantry, Quartz Counters, Recessed Lighting, Soaking Tub, Walk-In Closet(s), Dry Bar, Wired for Sound
Bar Fridge, Built-In Oven, Dishwasher, Dryer, Garage Control(s), Gas Cooktop, Microwave, Range Hood, Refrigerator, Washer, Window Coverings
Lighting, Private Entrance, Private Yard
Back Lane, Back Yard, Front Yard, Landscaped, Lawn, Rectangular Lot
Composite Siding, Stone, Stucco, Wood Siding

MLS® # A2217929

MLS® # A2216883