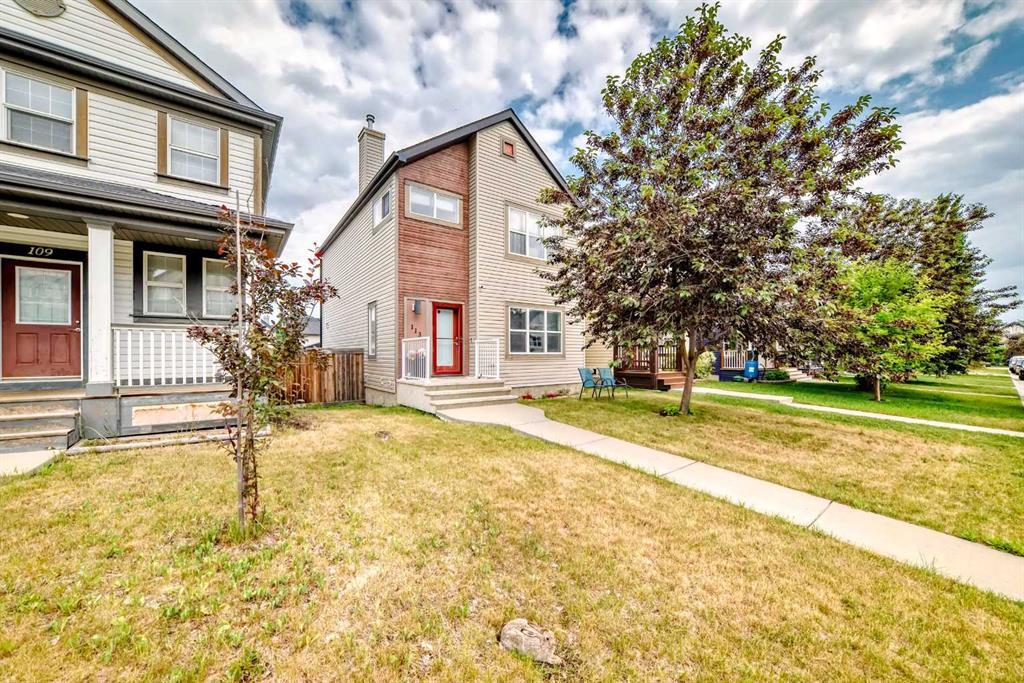5334 Copperfield Gate Se, Calgary
MLS® # A2235838
Welcome to this beautifully updated home nestled on a quiet street in the sought-after McKenzie community. Thoughtfully renovated from top to bottom with over $75,000 in upgrades, this residence offers quality finishes and a functional layout designed for today’s lifestyle.
The main floor showcases a contemporary U-shaped kitchen with brand-new appliances including a refrigerator, built-in microwave, hood fan, and electric stove. A bright dining area with a large front window overlooks the landscaped yard, while the spacious living room features an elegant electric fireplace, perfect for relaxing or entertaining. Additional highlights include luxury vinyl plank flooring, LED pot lights, and a stylish 2-piece bathroom.
Upstairs, the primary bedroom includes a private 2-piece ensuite and ample natural light. Two additional bedrooms and a full 4-piece bathroom provide space for the whole family, all complemented by brand new carpeting.
The fully finished basement with a private side entrance offers excellent flexibility, featuring a large bedroom, full bathroom, rec room, and laundry area.
Enjoy the outdoors in the beautifully landscaped backyard with a floating deck ideal for summer gatherings.
Important upgrades include: new windows (2011), furnace (2011), roof (2019), siding (2020), water heater (2020), and modern lighting throughout.
Located within walking distance to schools, Bow River, McKenzie Lake, shopping plazas, golf, and parks, with quick access to Deerfoot and Stoney Trail.
A stylish, move-in ready home offering space, comfort, and convenience.
Chandelier, Open Floorplan, Quartz Counters, See Remarks, Separate Entrance, Storage, Vinyl Windows
Dishwasher, Electric Stove, Microwave, Range Hood, Refrigerator, Washer/Dryer
Private Entrance, Private Yard, Storage
Back Lane, Back Yard, Corner Lot, Front Yard, Rectangular Lot

MLS® # A2235567