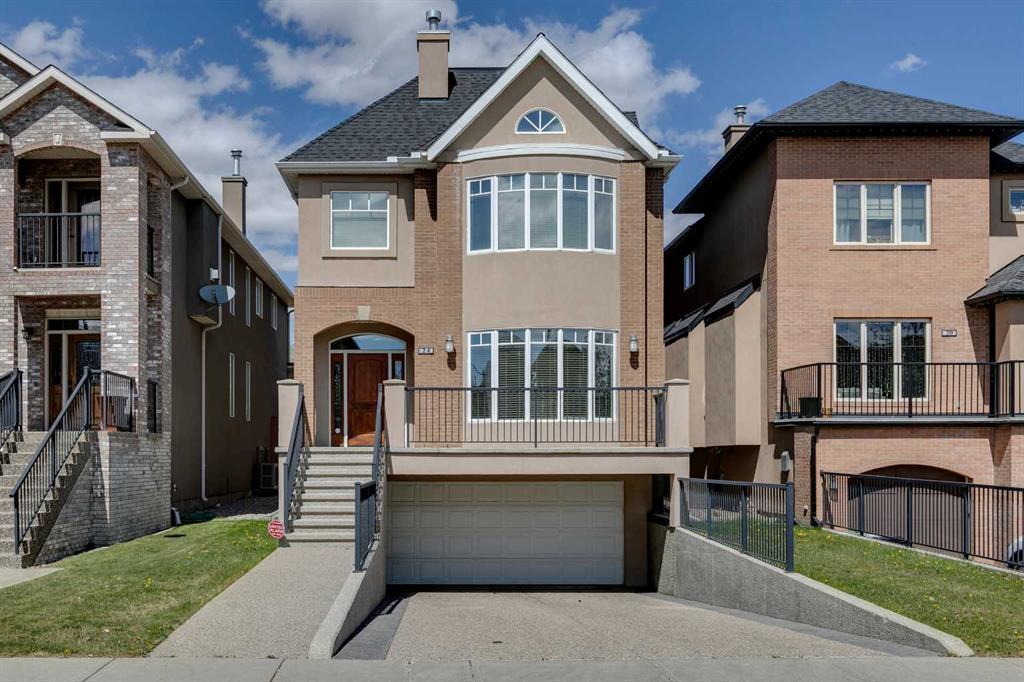270 Discovery Ridge Way Sw, Calgary
MLS® # A2208288
**** OPEN HOUSE SATURDAY MAY 10, 2-4PM ****. Welcome to this extensively renovated two-storey gem located in the prestigious community of Signal Hill. Perfectly designed for the growing family, this spacious home features 6 bedrooms, 4 full bathrooms, and over 3,600 sq ft of developed living space. From the moment you step inside, you're welcomed by a soaring 18-foot ceiling and an abundance of natural light. The bright and inviting front living room flows seamlessly into a formal dining area, ideal for hosting large family gatherings or special occasions. The heart of the home is the brand-new white kitchen, complete with soft-close cabinetry, quartz countertops, stainless steel appliances, and a clean, modern design sure to impress. Step out from the kitchen nook to a covered back deck, perfect for year-round BBQs while the kids enjoy the sunny, west-facing backyard. Gorgeous hardwood flooring stretches across most of the main floor, adding warmth and elegance throughout. The sunken family room, anchored by a wood-burning fireplace, offers a cozy and welcoming atmosphere. A main floor den and full bathroom provide function and flexibility—perfect for guests, family members with mobility needs, or use as a home office. Upstairs, the primary suite is a true retreat, featuring a luxurious 5-piece ensuite with soaker tub, dual vanities, and a walk-in closet. Three additional generous-sized bedrooms, another full bath, and convenient upper-level laundry complete this level. The fully developed basement is ideal for teenagers or extended family, offering a large recreation space perfect for movie nights, games, or lounging. It also includes two more bedrooms and an additional full bathroom. Recent renovations include: New exterior stucco finish, All new bathrooms, Some new windows, All new flooring Updated plumbing, light fixtures and more. Situated close to top-rated schools, Westside Rec Centre, shopping at Signal Hill Centre, and with easy access to the LRT and downtown, this is a turn-key home in a family-friendly, well-established neighbourhood. Don’t miss your opportunity to own this beautiful, move-in ready home in Signal Hill.
Double Vanity, Granite Counters
Dishwasher, Dryer, Garage Control(s), Refrigerator, Stove(s), Washer
Front Yard, Fruit Trees/Shrub(s), Gentle Sloping, Landscaped

MLS® # A2208288

MLS® # A2219402