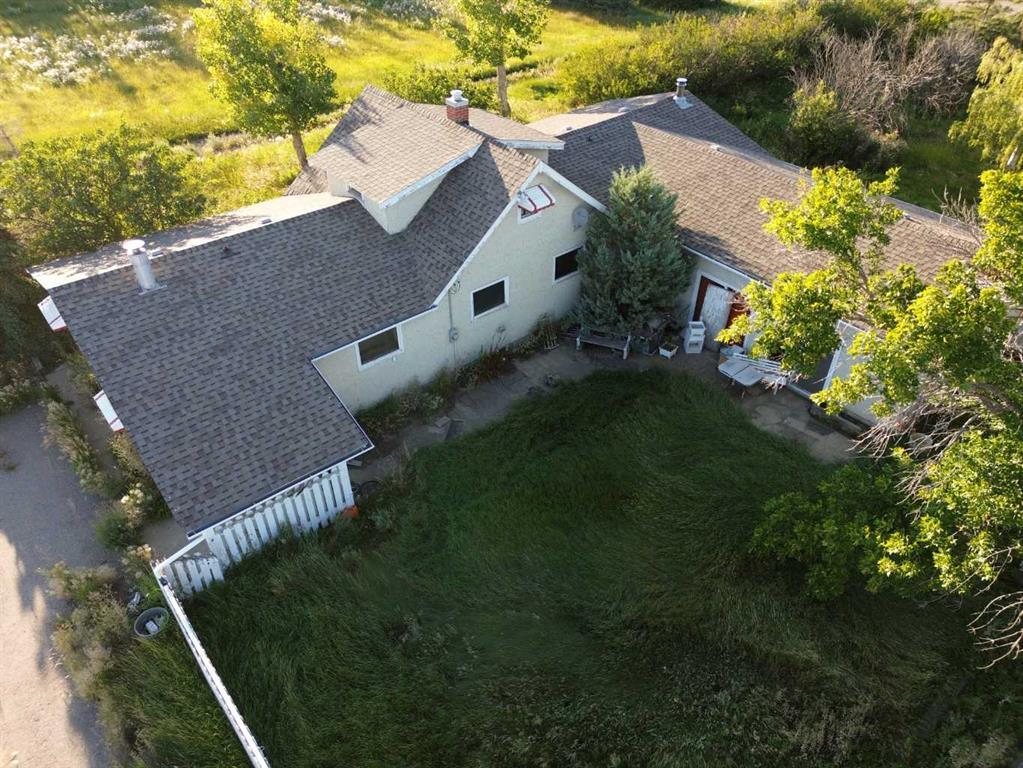68 Westpoint Drive, Didsbury
MLS® # A2248351
Exciting update! New carpets professionally installed throughout the ENTIRE home on second level and in basement.Main floor hardwood has just been professionally refinished to a beautiful lighter colour. This charming 3-bedroom, 3.5-bath two-story home offers the perfect blend of comfort and convenience. Ideally located close to schools and the local rec centre, it’s perfect for families or anyone seeking an active, community-focused lifestyle. It features a bright, open-concept layout on the main level with a large kitchen, quartz countertops, lots of beautiful deep redwood cabinets in the large modern kitchen. Newer range and large pantry for storage. Great dining room space for family gatherings leading into the living room where a cozy gas fireplace will keep you warm on those cold winter months. Upstairs are 2 large bedrooms with a 4pc bath, and a huge primary bedroom with 4pc ensuite. The fully developed basement with a nice 4pc bath is ideal as a family room, home office, gym, or all of the above. A fully fenced backyard – great for pets, kids, and entertaining. With an attached garage for added convenience and storage, this well-maintained property checks all the boxes for location, space, and amenities. Move-in ready and waiting for you to call it home!
Double Garage Attached, Off Street
High Ceilings, Quartz Counters, Ceiling Fan(s), Chandelier, Crown Molding
Dishwasher, Refrigerator, Electric Range, Garage Control(s), Microwave Hood Fan, Washer/Dryer, Window Coverings
Back Yard, Front Yard, Landscaped, Cul-De-Sac

MLS® # A2245019