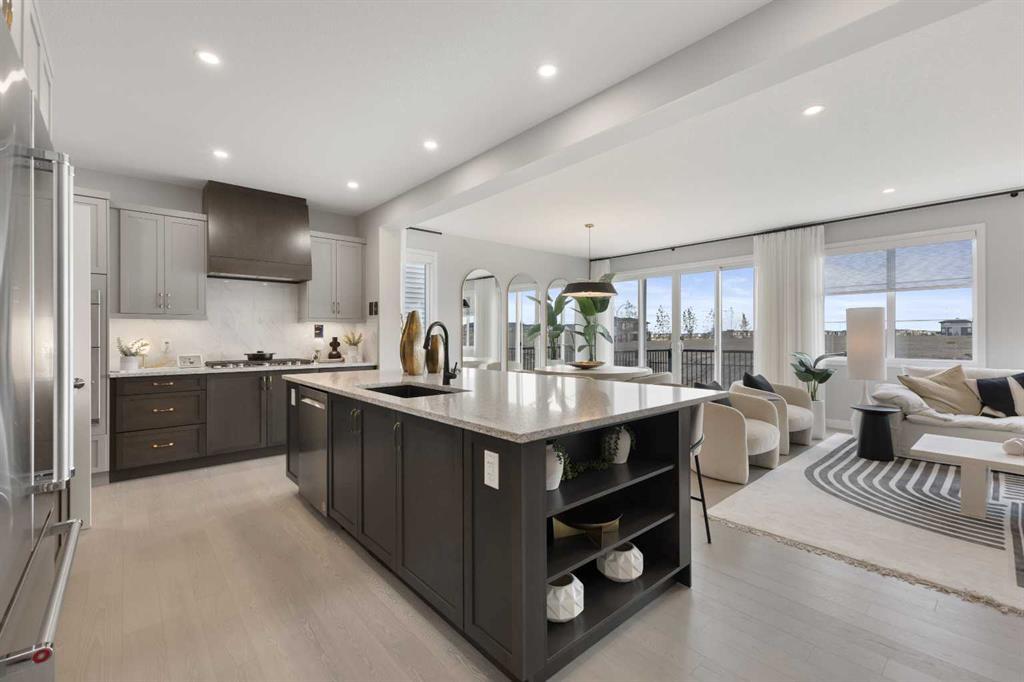125 Corner Glen Avenue Ne, Calgary
MLS® # A2236015
Welcome to a rare opportunity in prestigious Cornerstone — a showstopping 7-bedroom home with over 3,100 sq. ft. of premium living space plus a fully legal 2-bedroom basement suite!
This meticulously maintained and thoughtfully upgraded property is ideal for multi-generational living, savvy investors, or growing families looking to maximize space, style, and income potential — all in one.
The main level boasts a bright, open-concept layout, anchored by a chef-inspired kitchen with quartz countertops, stainless steel appliances, a fully equipped spice kitchen for added culinary flexibility, a spacious bedroom which could function as den or a home office, and a full bathroom.
The upper level features generously sized bedrooms, including a luxurious front facing primary suite with a spa-inspired ensuite and large walk-in closet.
Mortgage helper alert! The 2-bedroom legal basement suite with separate entry is ready to generate passive income or accommodate extended family with comfort and privacy.
Backing onto a tranquil green space with no rear neighbours, the concrete patio offers a peaceful outdoor retreat — perfect for relaxing or entertaining. Bonus upgrades include: High-end zebra blinds | Central A/C for year-round comfort | CCTV security system | Premium vinyl plank flooring throughout main floor.
Located just minutes from schools, shopping, transit, and with quick access to Stoney Trail, this home delivers space, luxury, and convenience in one of Calgary’s fastest-growing communities.
Don’t miss your chance to own this incredible home — book your private showing today and discover unmatched value in Cornerstone!
Kitchen Island, No Animal Home, Quartz Counters, Separate Entrance
Built-In Oven, Central Air Conditioner, Dishwasher, Dryer, Electric Range, Garage Control(s), Gas Cooktop, Microwave, Microwave Hood Fan, Range, Range Hood, Refrigerator, Washer, Washer/Dryer, Window Coverings
Exterior Entry, Finished, Full, Suite
Back Yard, Backs on to Park/Green Space

MLS® # A2236015