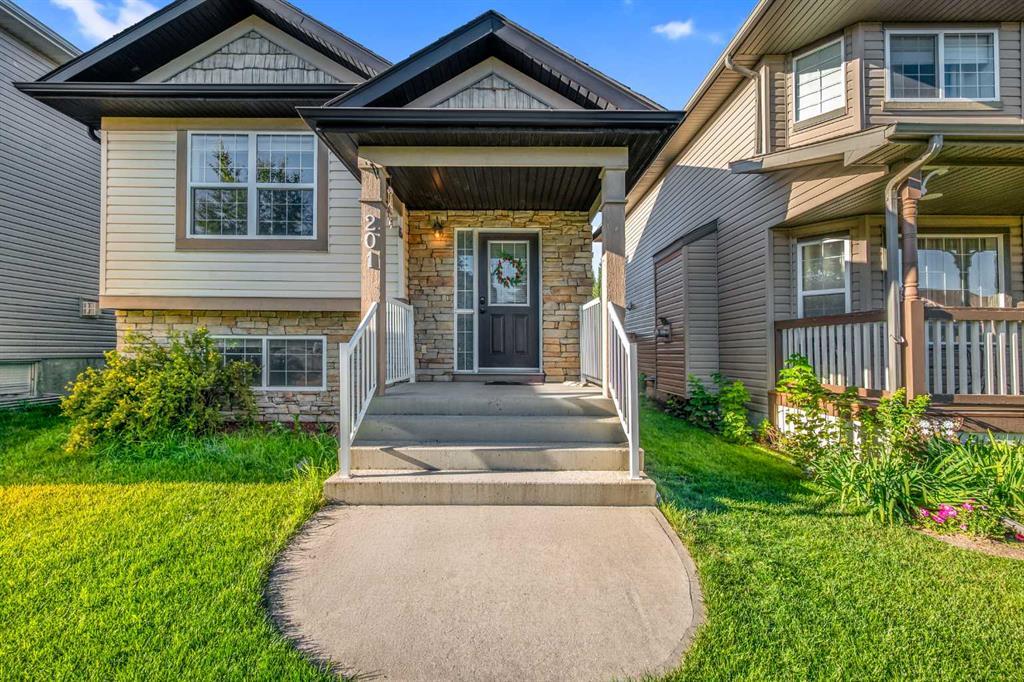419 Bayview Way Sw, Airdrie
MLS® # A2252653
Price Improvement! Now offered at $470,000!
Tucked into a quiet cul-de-sac and backing onto peaceful green space, this charming 4-bedroom, 2-bathroom bungalow offers 1,066 sq ft RMS above grade, plus a fully finished basement for over 2,100 sq ft of total living space — perfect for growing families in one of Airdrie’s most cherished mature communities.
From the street, the home may look modest, but step inside and you’ll be surprised by how much space and natural light it offers. With a thoughtful layout and recent updates, this home is truly move-in ready.
Edgewater — a neighbourhood loved for its family-friendly atmosphere, tree-lined streets, and unbeatable location. You’re directly across from the scenic Nose Creek Park pond, ideal for fishing in summer or skating in winter, and just a short stroll to community festivals, walking paths, and all school levels. Grocery stores, public transit, and the exciting new Airdrie Public Library (under construction) are within walking distance.
Inside, the bright, open-concept main floor is enhanced by four brand NEW windows (May 2025) and features a spacious living room flowing into the kitchen and dining area. Three bedrooms, including a generous primary bedroom, offer plenty of main-floor comfort.
The newer developed lower level, with NEW baseboards (May 2025), provides endless possibilities — from a media room or play space to a home office or guest retreat. The lower bathroom has been upgraded with a brand-NEW shower and flooring, and the private side entrance is perfect for guests or extended family. A professional furnace tune-up and duct cleaning (June 2025) ensure comfort and peace of mind.
Outside, the large backyard boasts a new fence, a mature “Gala-like” apple tree, and enough parking for a 26’ trailer and a minivan in the driveway. A storage shed adds convenience, and the green space backdrop means extra privacy.
The cul-de-sac is quiet yet kid-filled, and the neighbors are fantastic. Rain or shine, you’ll enjoy this welcoming community and all it has to offer.
If you’re looking for the perfect blend of cozy charm, bright open-concept living, a spacious yard, and a PRIME central location this home delivers it all.
Open Floorplan, Separate Entrance, No Smoking Home
Dishwasher, Dryer, Freezer, Microwave, Range Hood, Refrigerator, Washer, Window Coverings, Convection Oven
Private Yard, Storage, Private Entrance
Cul-De-Sac, Level, Rectangular Lot, See Remarks, Backs on to Park/Green Space, No Neighbours Behind, Orchard(s)

MLS® # A2252532